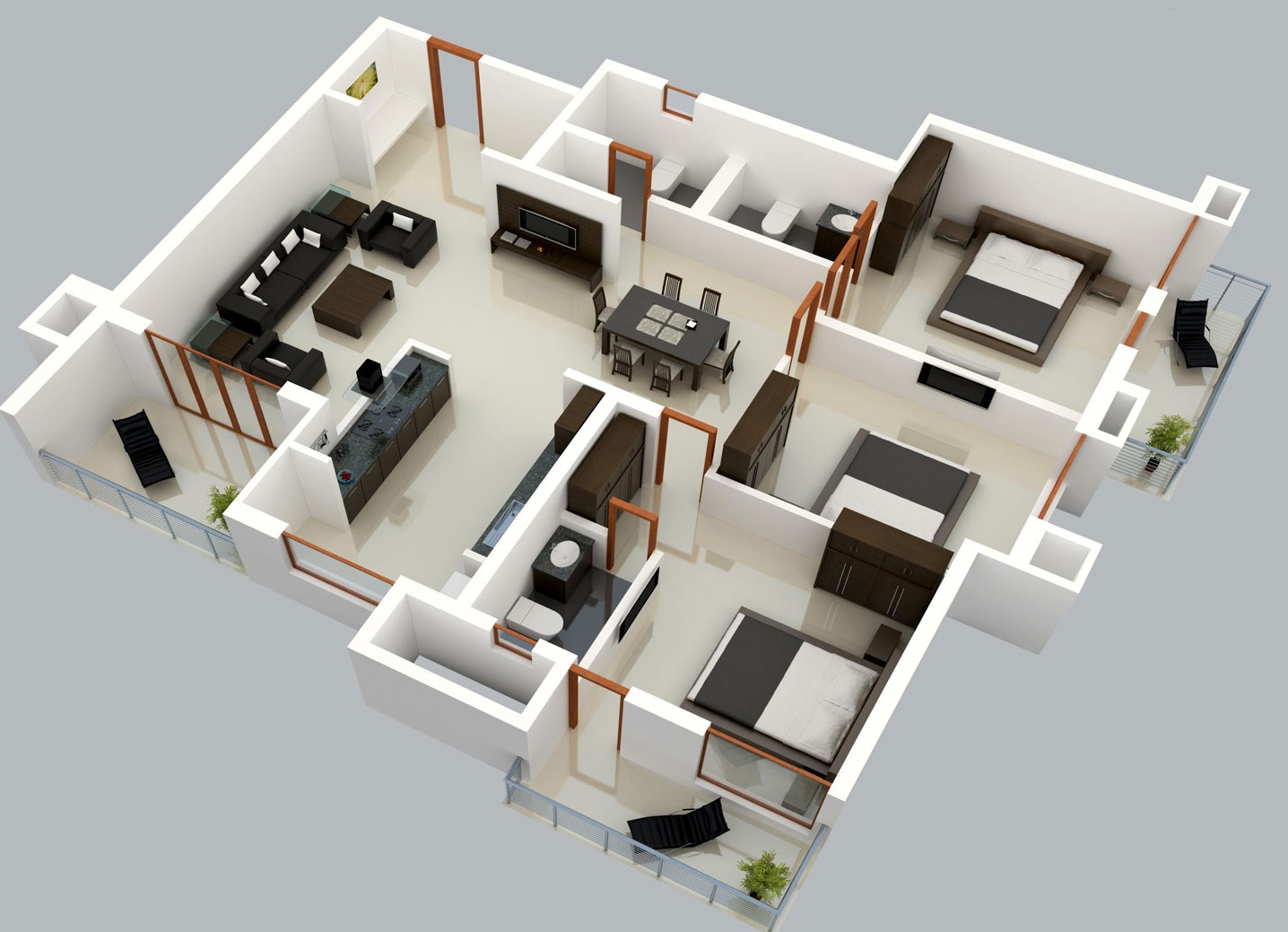Ajnara Grand Heritage Floor Plan
Theydesigned the floor area as per their buyers needs from 800-1960 sqft.
- The 2 BHK basically consists of 2 bedrooms, a drawing/dining area, 2 toilets, kitchen and a balcony, the 2 BHK comes in variants such as type I (880 sqft) to type V (1170 sqft).
- The 3 BHK consists of 3 bedrooms a drawing/dining area, 2 toilets, kitchen and a balcony, with variation from type I (1290 sqft) to type VI (1595 sqft)
- Then comes the luxurious 4 BHK with 1960 sqft having 4 bedrooms with attached toilets with attached store and wide balconies along with kitchen and dining area.

