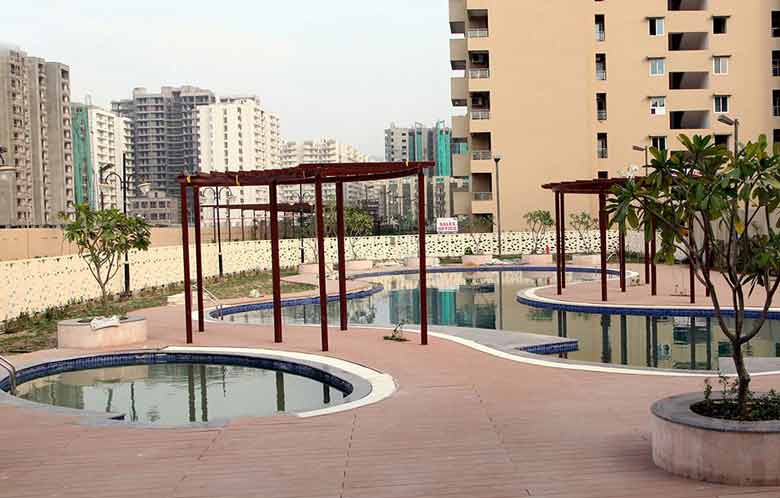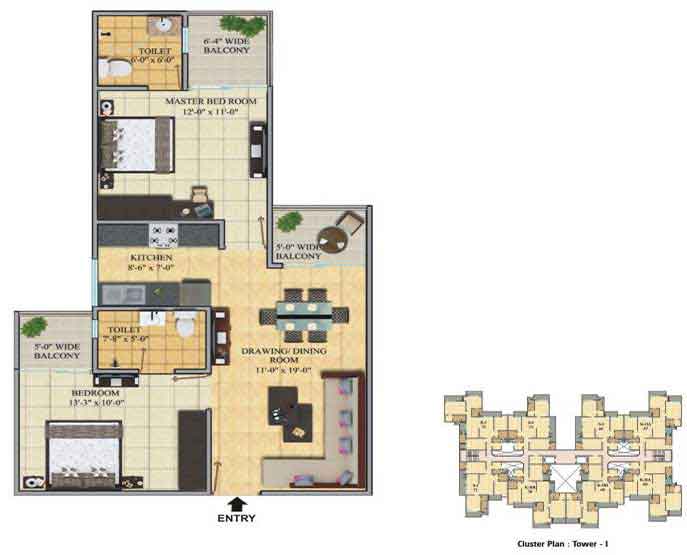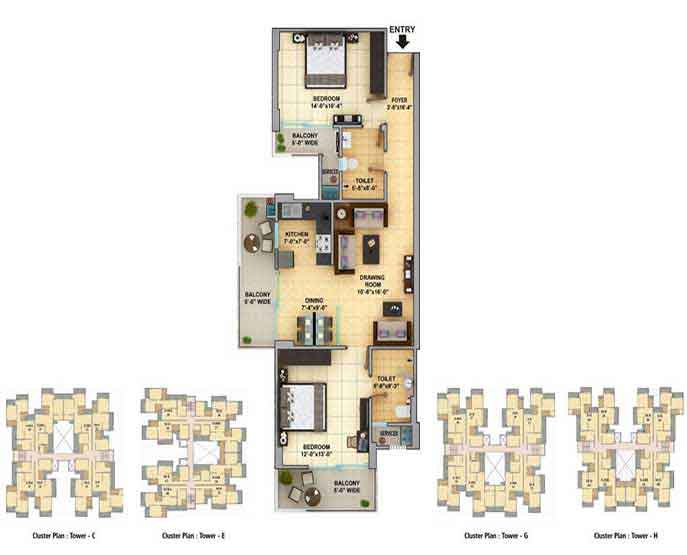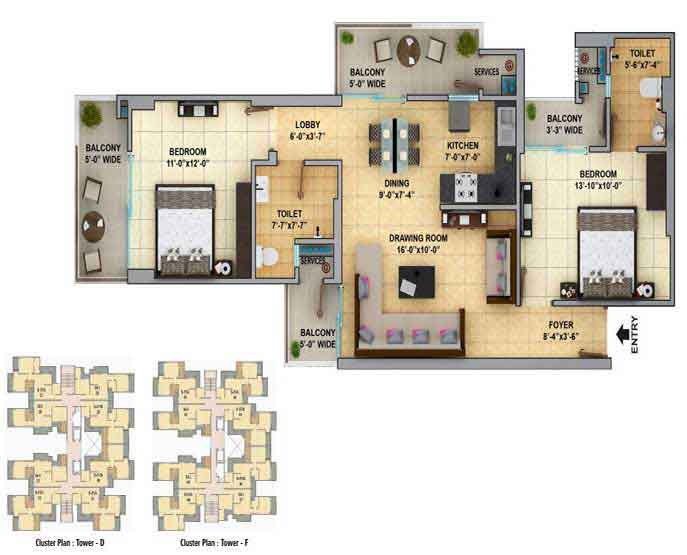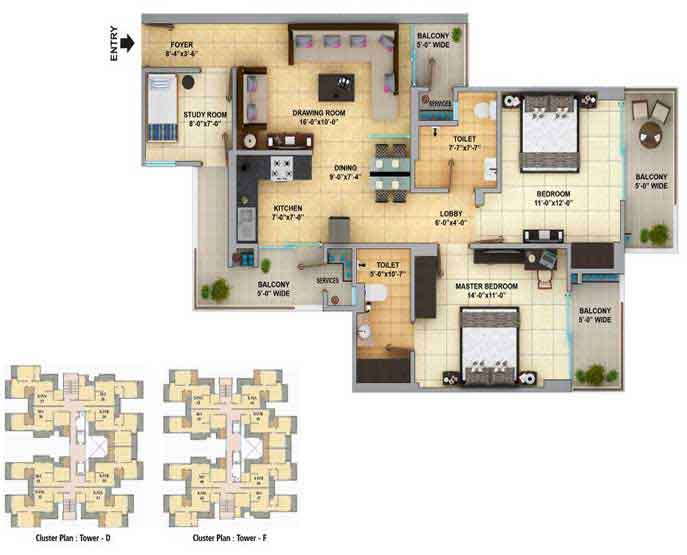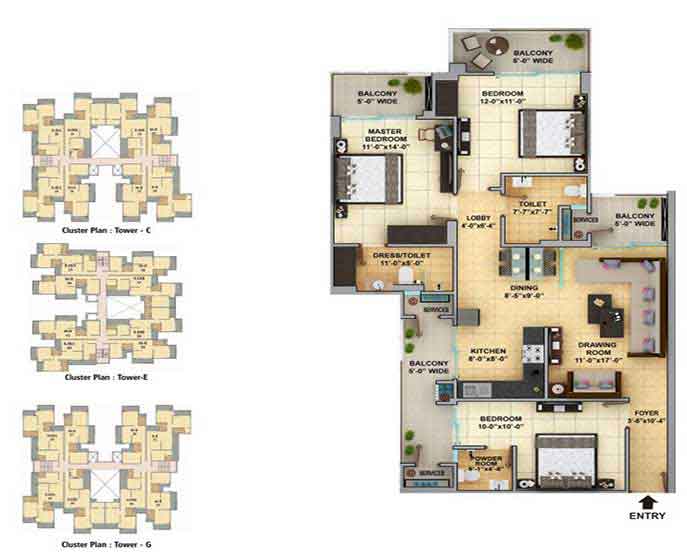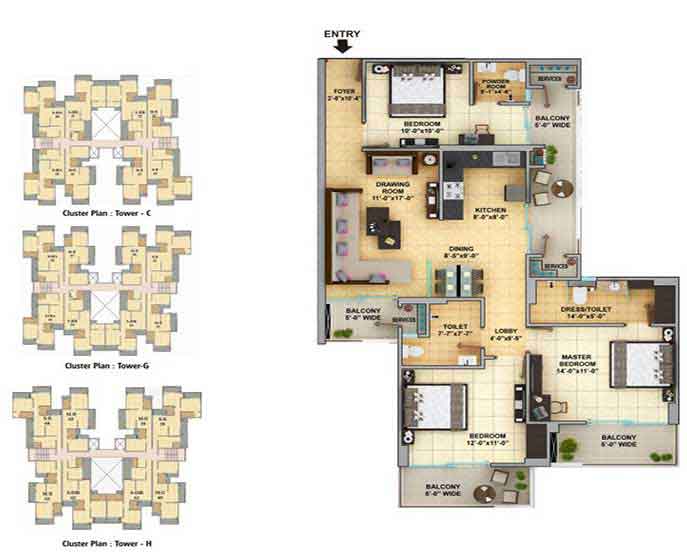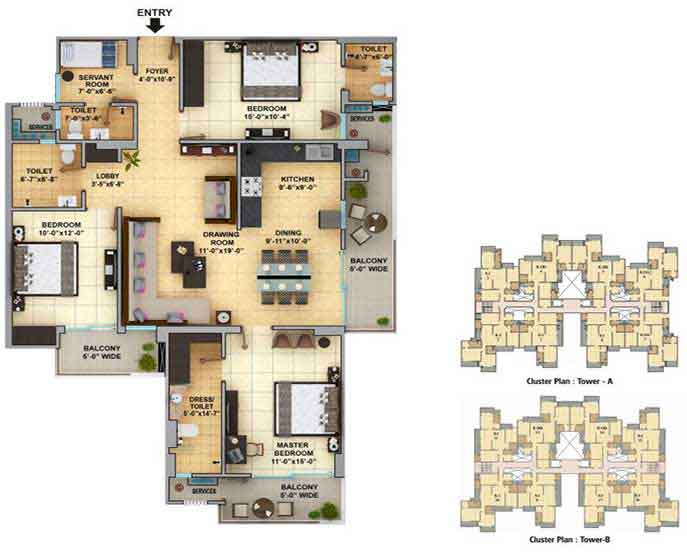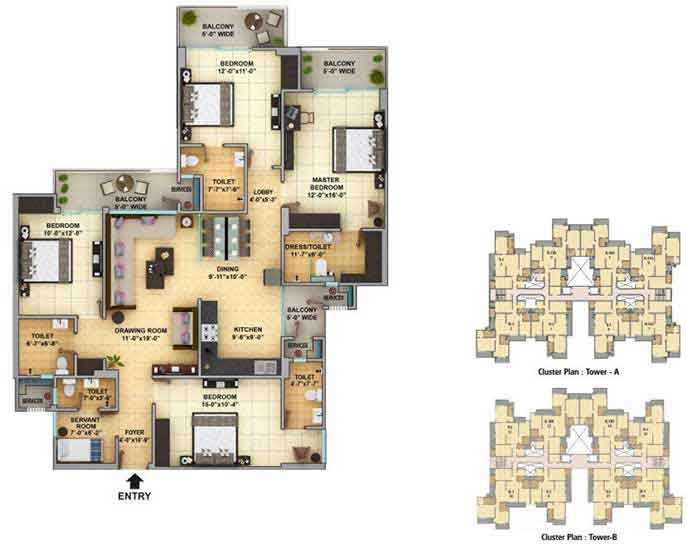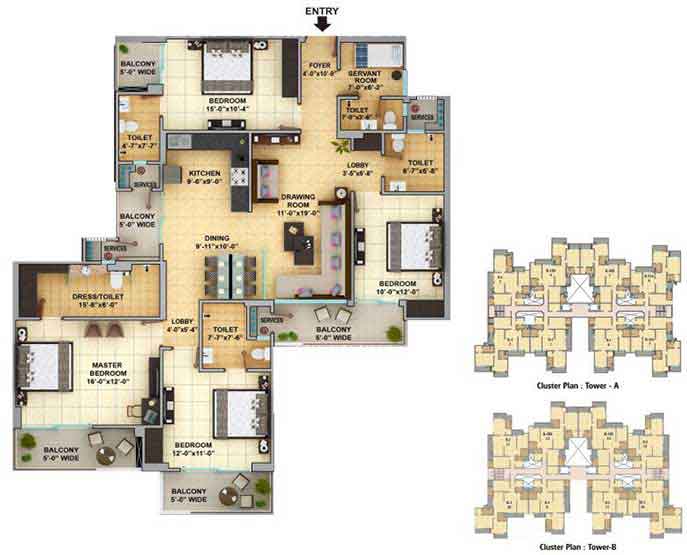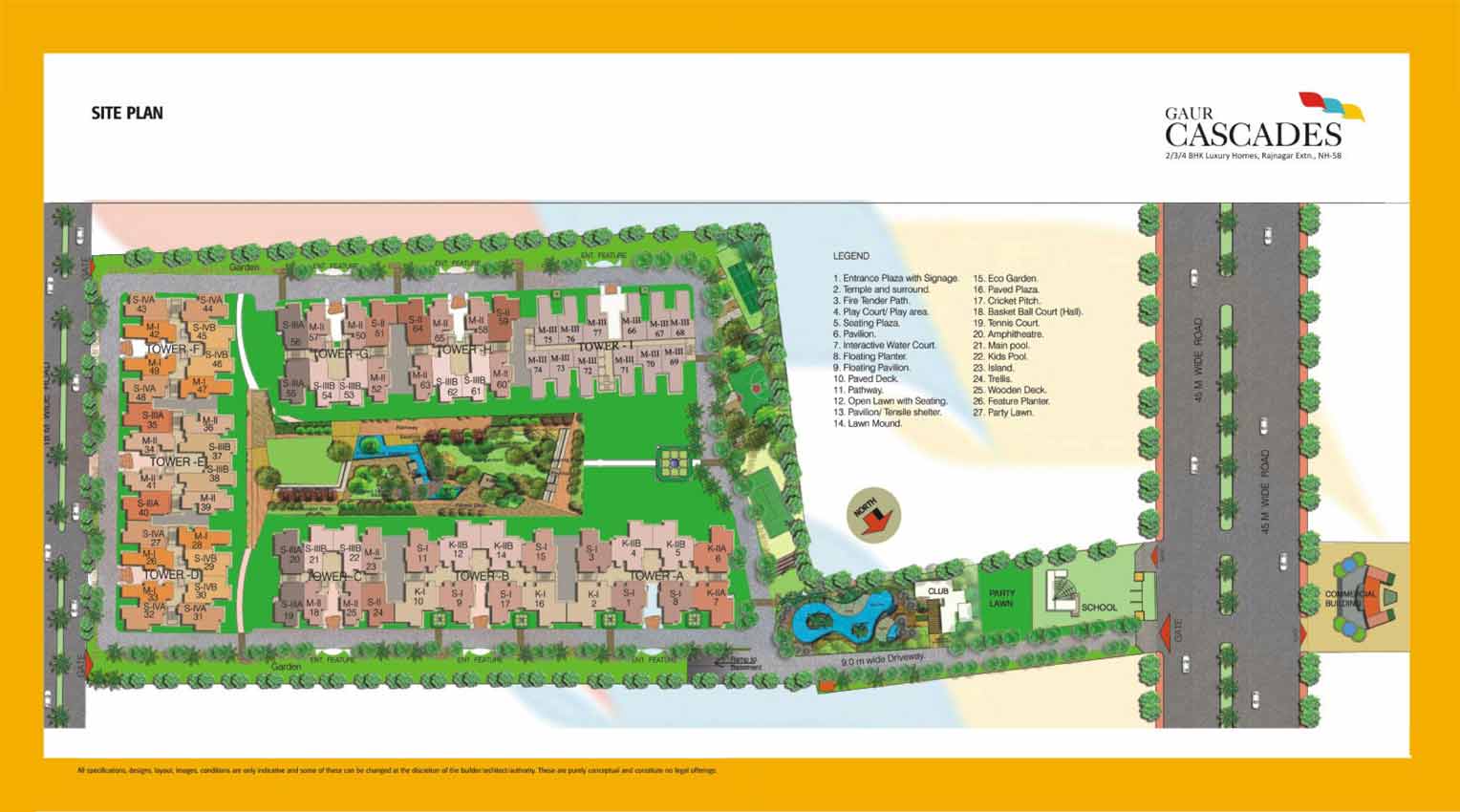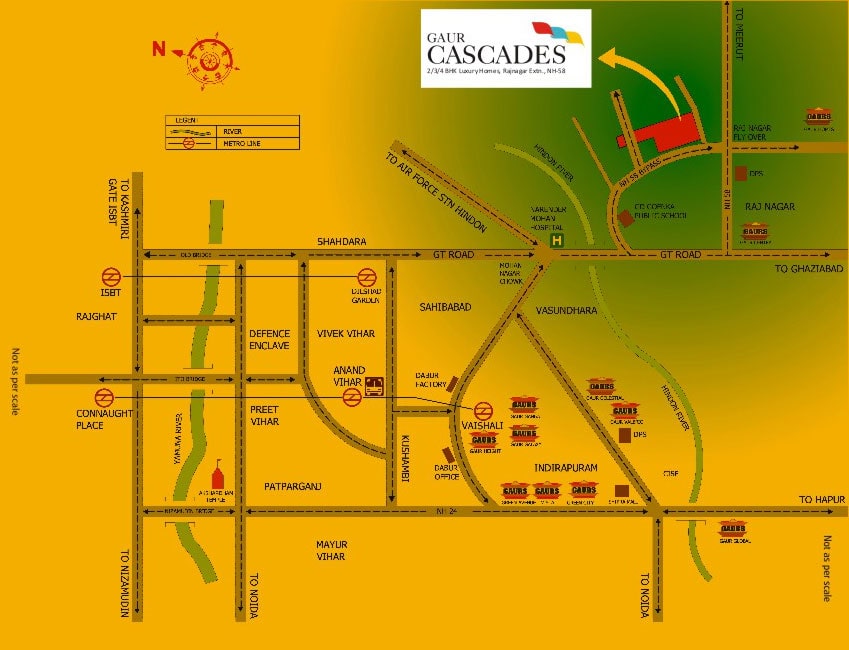Gaurs Carve Their Own Niche With The Competitive World Of The Urban Living And Commercial Spaces In And Around Delhi/NCR. Today's Stress-Filled Lifestyle Drains Pretty Much Juice Out Of The Body, And It Goes Far Deeper When We Speak About India's Capital Zones. A Peaceful Living Solution Capable Of Rejuvenating Human Soul Sounds More Meaningful To Ears. Superb Connectivity Is The Primary Need Besides Other Musts Like Pure Habitat, Green Surroundings, And Soothing Atmosphere. Gaur Cascade Well-Connected Raj Nagar Extension Township In Ghaziabad Superbly Complimented By Modern Transport Like Metro, Schools, Hospitals, Shopping Malls, Entertainment Hubs, Leisure Parks Worth A Lot. A Well-Connected Raj Nagar Extension Township In Ghaziabad Superbly Complimented By Modern Transport Like Metro, Shopping Malls, Entertainment Hubs, Leisure Parks Worth A Lot. Here You Can Experience Green Comfort Living Far From The Noisy City Life Which Is Irresistible For Most Of The City Dwellers.
Gaur Cascades Raj Nagar Extension Ghaziabad
Gaur Cascade Is The Well Customized Advanced Residential Solution In The Form Of Luxurious 2/3/4 BHK Apartments. The Township Promises You A Convenient Location, Green, Non-Toxic Environment, Finely Packaged Residence, And Necessary Support Services At A Well Affordable Budget. It Offers You A Wide-Spectrum Living Environment Fulfilled With All Your Personal, Family, Social, And Work Needs. Unwind Yourself With Jacuzzi And Sauna Bath, Swimming Pools Or Use The Yoga And Meditation Areas. With State Of The Art Sports And Fitness Facilities, Your Health Doesn't Get Neglected. Multiple Entertainments And Socializing Infrastructure Provide Equal Opportunities For Children, Senior Citizens, And Children's. 'Great Services Comes At A Price' But Gaur Cascade Stands Tall With A Cool Exception That Doesn't Burden On Your Budget. These Ready To Move Flats Capable Of Delivering All Your Family And Personal Living Necessities. Yes, It Makes An Excellent Option For All Those Who Cares For Eco-Friendly Leisure Living Away From The City Madness. Near By Residential Project: Gaur Gaur Siddhartham

