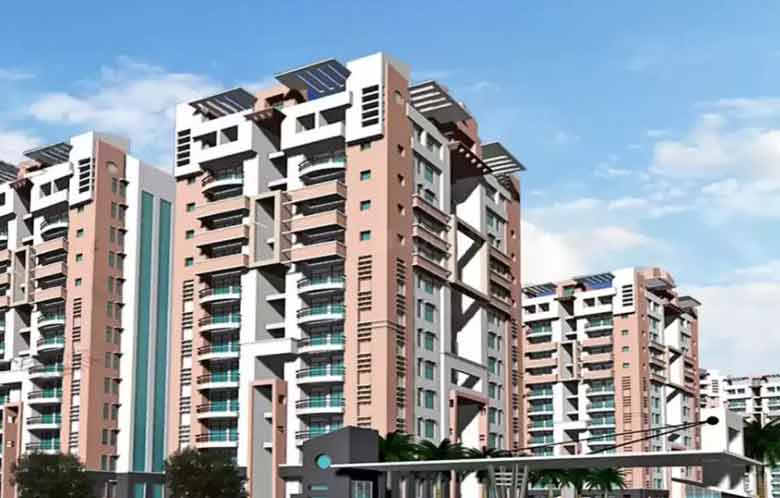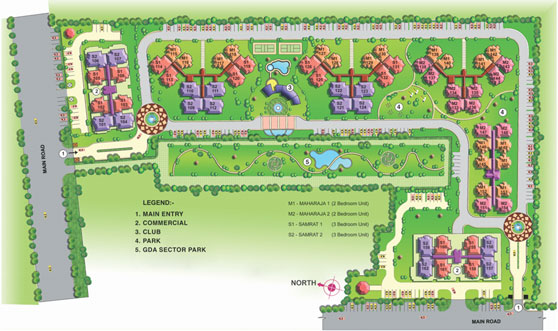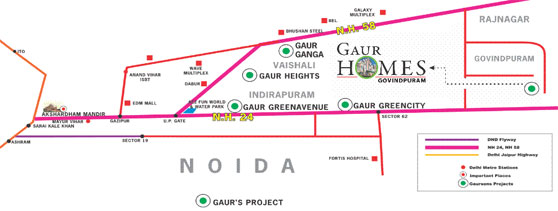Gaur Homes is residential project with homes that adds with best of the specifications, amenities, location and lifestyle. It adds with necessities and with proximity to best of the developments it adds with prices that are affordable. Govindpuram is one of the best location which is known for its affordable housing. Gaursons that makes it one of the eminent developer that puts best of the residences within Delhi-NCR it adds with residences that has best of the specifications. It has homes with area of 1025 sq ft, 1180 sq ft, 1405 sq ft and 1575 sq ft. This gives you the homes with huge residential space that comes as one of the best advantage on offer. Most of the residences with 2 and 3 BHK apartments comes with ready to move projects and has best of the luxurious properties.
Gaur Homes comes with easy access to schools, recreational, hospitals, multiplexes and Cineplex. The project has best of the Shivalik hospitals, Columbia hospitals, Maxwell Multi–speciality hospitals and with other hospitals it gives best of the medical facilities. The project has location that has best number of schools and with Ryan International schools, Dehradun public schools are some of the best to offers. The swimming pool, children play area, gymnasium and power backup. It has earthquake resistance structure, atm’s, 24/7 security. The project is with area of 112 acres and with open areas it adds to better landscape and developments that fulfils with the necessity of own homes.
Gaur Homes has amenities with 24 hours backup electricity, intercom, Club house, community hall. It has gym, health facilities, swimming pool and indoor games. It has landscape garden, maintenance staff, play area, rain water harvesting, security personnel. It has specifications that makes it project which lets you enjoy with better lifestyle. There is floors with vitrified tiles in rooms and kitchen. It has ceramic tiles within bathrooms, balconies and within other areas of flats. The walls and ceiling finish has oil bound distemper with beautiful shades. It has kitchen that adds with granite tops and with stainless steel sink. It has 2 feet dado above working top and with 5 feet from floor level with rest of the walls and ceramic tiles. It has woodwork below working top with mica finish. The ceramic tiles on walls are up to door levels. It has light colour, white colour sanitaryware with EWC in all the bathrooms. The project has CP Fittings, shower panel in one bathrooms.
Gaur Homes with windows and door frames of hard wood. It has doors with flush doors with glaze and mesh windows doors with MS Grills. It has powder coated hardware fittings, handle lock at main entrance doors only. It has woodworks in almirah within bedrooms and mica finish doors. The electrical copper wire in PVC Conduits with MCB supported circuits along with good number of telephones, tv outkets in rooms and electrical points. The project with Gaursons makes it with best of the price appreciations and makes it one of the most adorable housing project.





