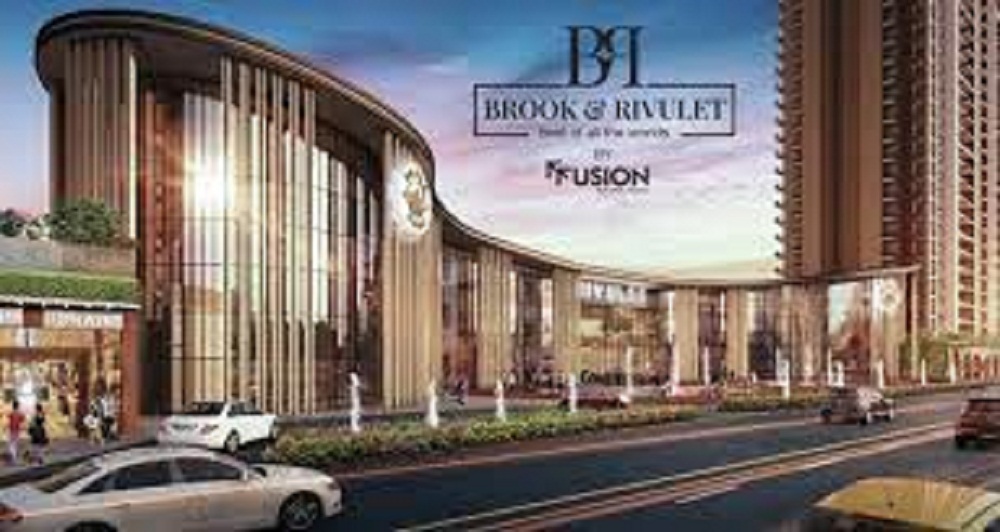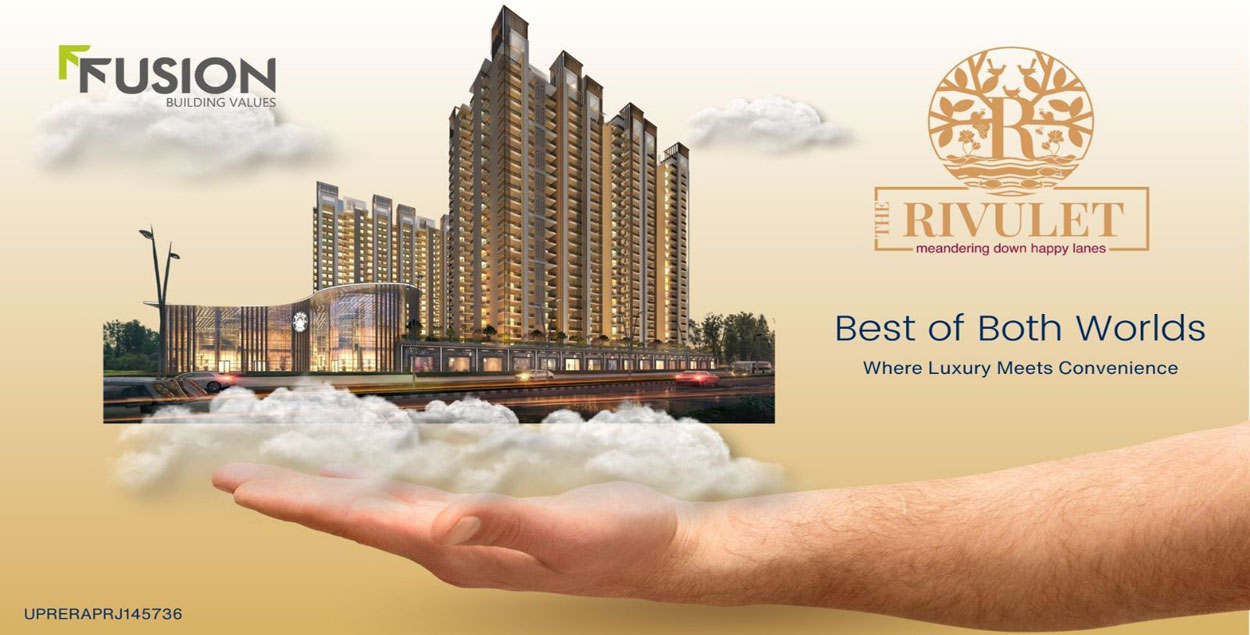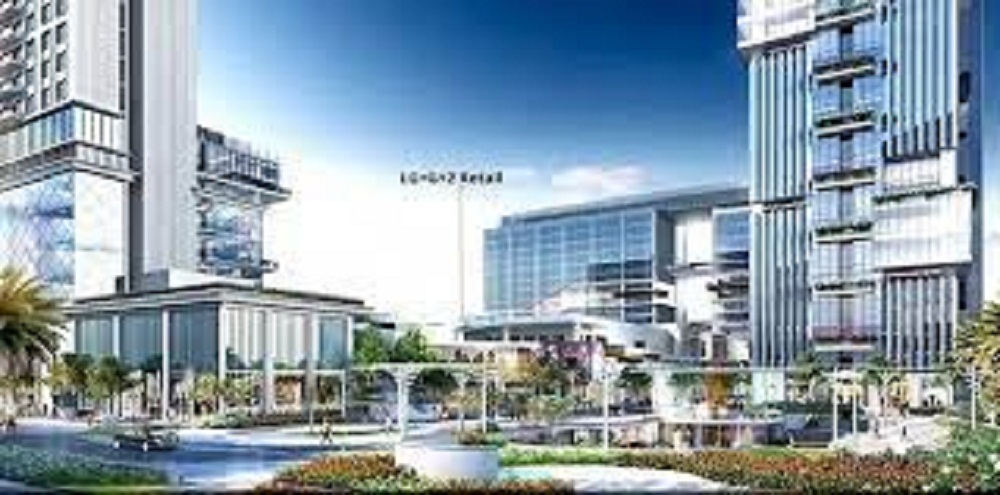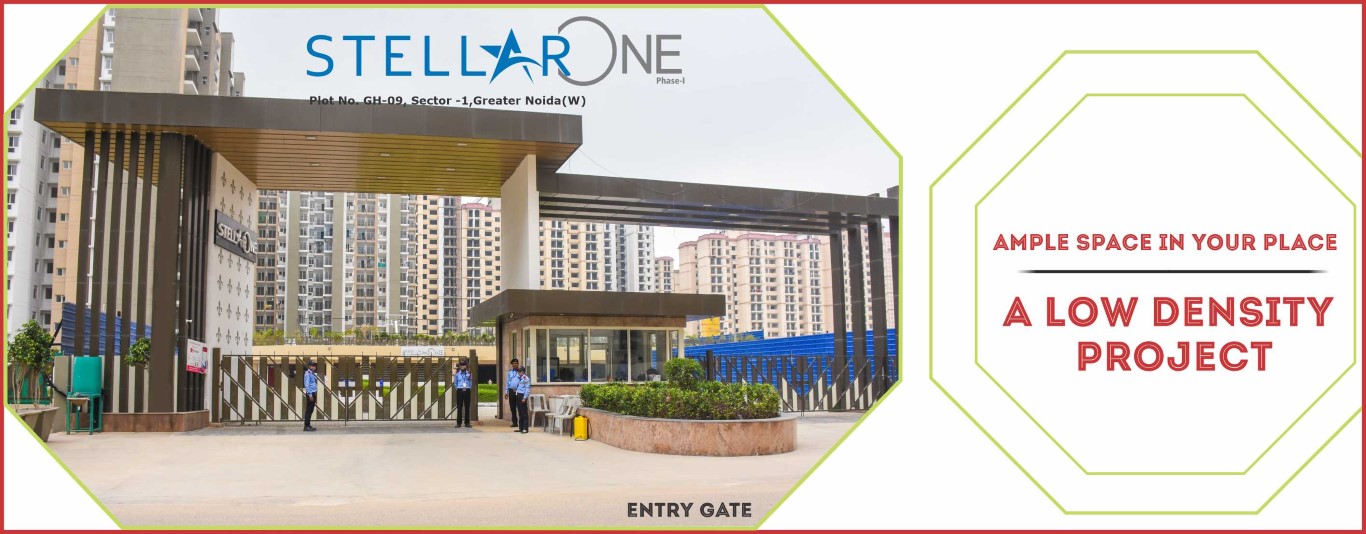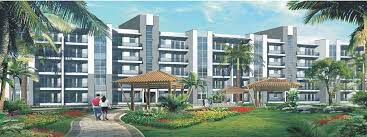
ATS Bouquet Rent gives you one of the best opportunities for your small and mid-size business or start-up. It is ideal for big business development as the project has ideal space for it. The commercial project is in one of the best locations which adds to its advantage. The commercial project has set better expectations for business investors with its wide reach and higher number of footfalls. The commercial project is one of the biggest business hubs with ideal business prospects. The commercial project gives you better specifications and amenities that make it a great place for investment. It serves all the needs of buyers and investors with the best of the amenities. The UPRERAPRJ2612 as the RERA ID. Bhutani Alphathum Resale / Gulshan One29 Resale / Wave One Resale / Gaur World Smartstreet Resale
ATS Bouquet Rent is with good reach for those who wish to start their business. Most of the time in projects the rentals are too high and it becomes difficult for a business person to get better retail space. The business needs a better 24/7 electricity and water supply too which is easily available here. It also has business investors finding the security as one of the best which makes it a great place to invest. The commercial project adds higher returns on investment and that can be in terms of rental space. If you wish to invest in shops and retail space without putting it on rent you will find the better ways to invest.
ATS Bouquet rent is one of the best ATS advantages within commercial space. The ATS Builders has always been part of the better residential and commercial developments. ATS is known to be an assurance that gives the business purpose to grow. The commercial project is with ideal developments that add office space, and high street retail shops. It has towers A, B and C that have huge floors and it connects with high-speed lifts. The project has offices available for rent within tower A from 805 sq ft to 920 sq ft. It has tower B with office space of 1600 sq ft to 2500 sq ft. Tower C has office space with an area of 3800 sq ft to 5000 sq ft.
ATS Bouquet rent includes some of the best amenities on offer. The project has the best of the features as air conditioning, a cafeteria, and car parking. It adds with food court, intercom, landscaping, and lifts. There is metro connectivity, natural lights, and much more.
ATS Bouquet rent includes some of the necessary developments as space available for a gym and cafe. It adds with ideal business center, big landscape area, rooftop terrace restaurants and water outlet, and inlet points with office, and shop. The commercial project is with ideal business developments that make it a fulfilling project for business investors. It has a higher number of footfalls as the project has easy access to roads and expressways. The commercial project is in proximity to the best of Sectors 131, 128, 131, and 134 or Sector 129. It has Jaypee Wishtown near it which adds to a higher number of footfalls.
Project Info: ATS Bouquet Resale

