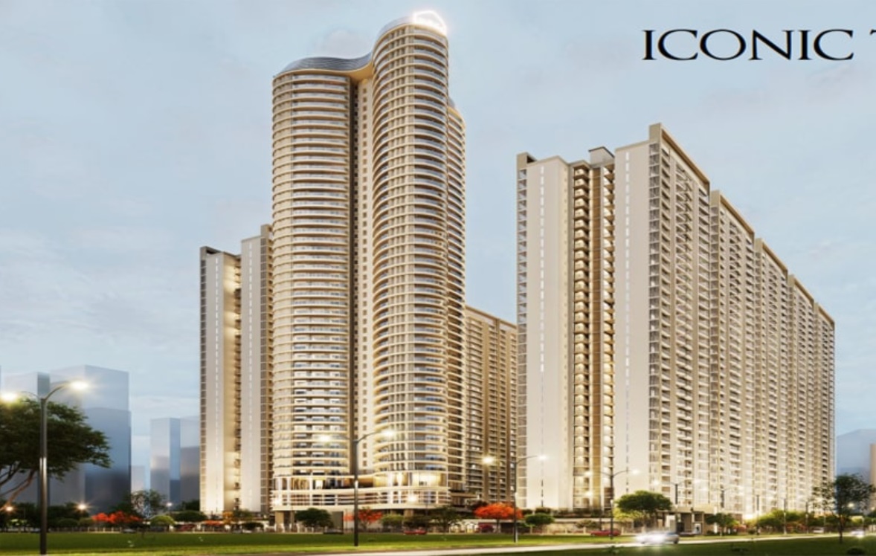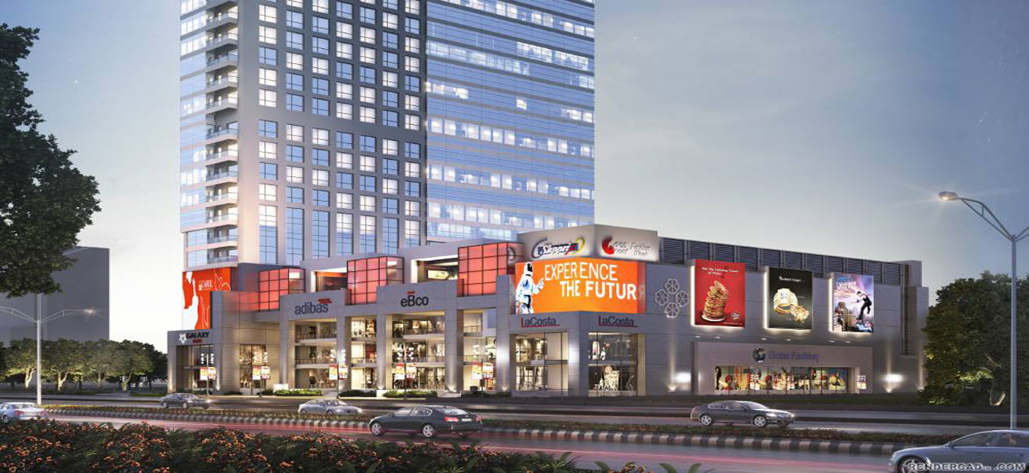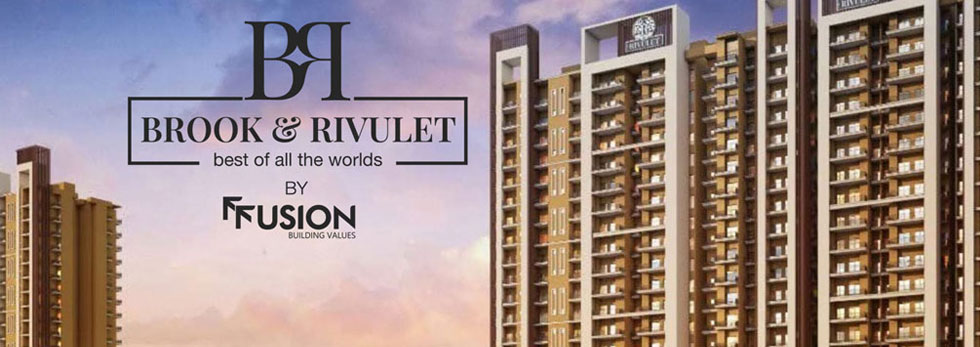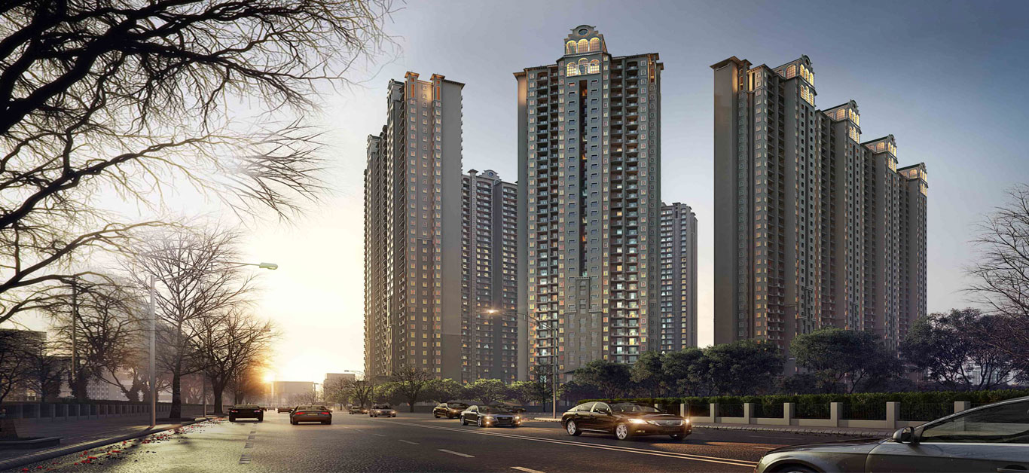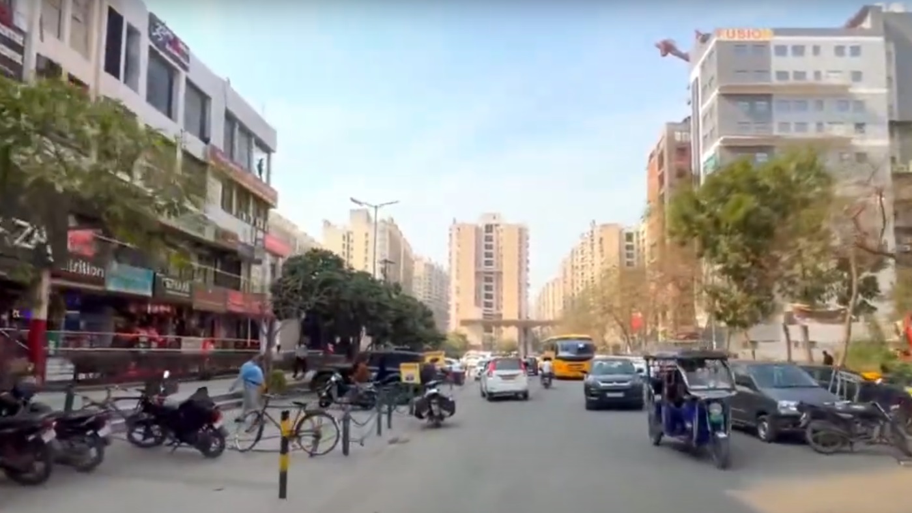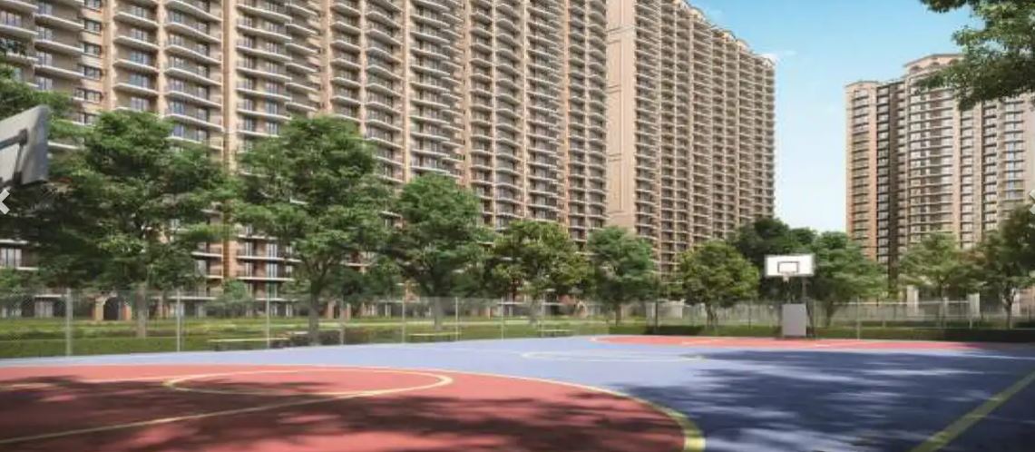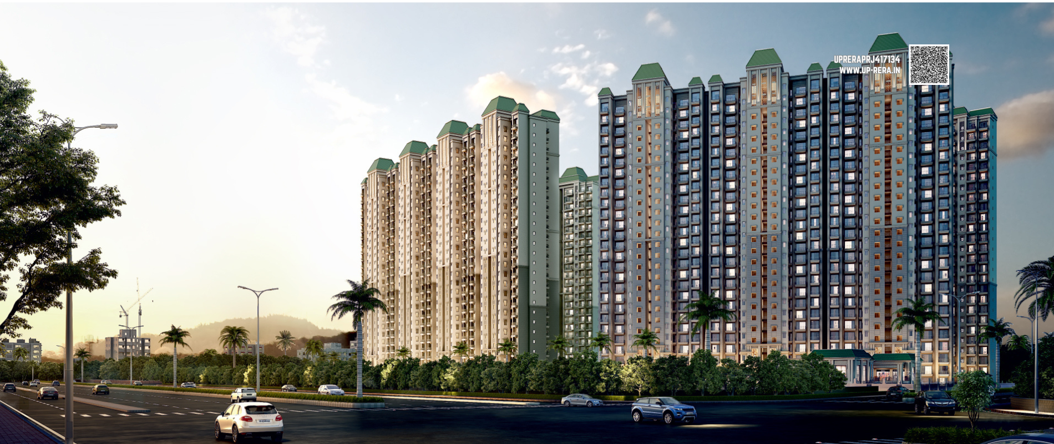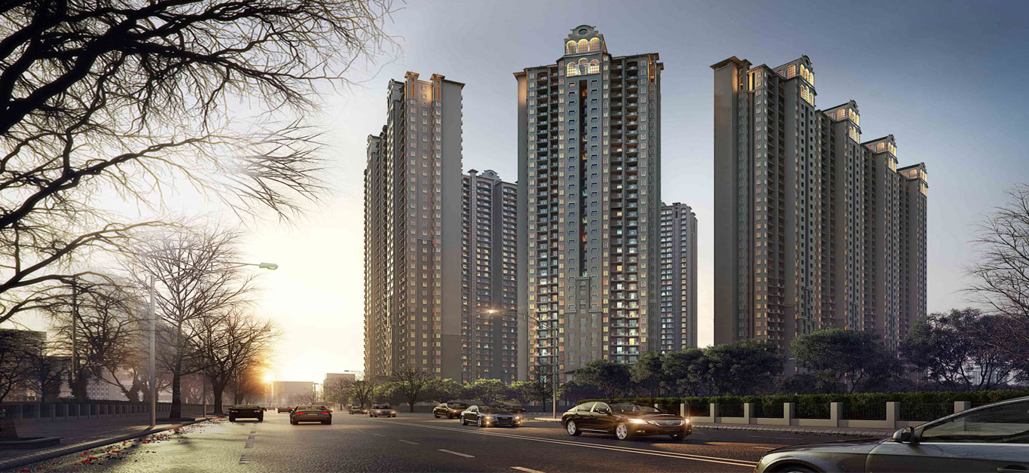Fusion Homes is a residential project with well-defined lifestyle homes. The residential project gives you ideal developments with all the comforts, better lifestyle amenities, and services that fulfill your expectations. The residential project makes it one of the most comprehensive developments and offers better residential, and commercial residences. It makes an ideal development with II, III & IV BHk residences that is with total units 870, The residential projects give you some of the better project sizes of 9 acres. It gives you residences by one of the premium builders Fusion Buildtech Pvt Ltd. ATS Sanctuary 105, ATS Kingston Heath.
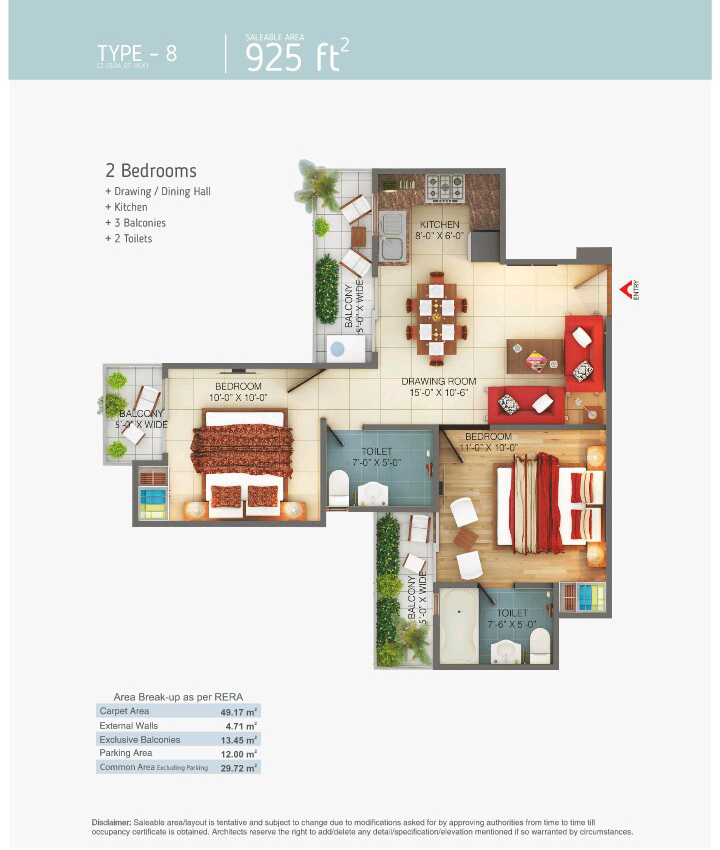
The residential project gives you a location that matters. It makes you an ideal project with good services and services that tend to offer all needs and luxuries. The residences give you a price that is apt as it makes you feel easy. The reason is that with rising prices people tend to get dissatisfaction when the property is not according to their needs. The residential project comes with almost the same services, amenities, and necessities as a luxurious property. It makes ease for buyers and as you get better with project returns it makes good buyers and sellers. The residential project is made as one of the best developments with top amenities, and nearby landmarks. The residences have made you ready to move since June 2025.
The residential project comes with the best of IGBC Pre-certified green homes. This is the new technology for the bricks that is made of fly ash, making the home more durable and sustainable. The residential project gives you residences with better cross ventilation. It gives you 3 side open projects. The project gives you 70% savings with electricity and offers energy-efficient LED lighting. It adds ease of connectivity towards NH-24. The residential project makes it one of the most promising developments as with connectivity to NH-24 you get better connectivity to most parts of Delhi-NCR. The lifestyle homes have better price appreciation and offers of 14.74% within the last 1 year.
Better developments with good super area homes in sq feet
l II BHK residences (in sq feet) have 1035 – 1230
l III BHK residences ( in sq feet) has 1675 – 1935.
l Iv BHK residences ( in sq feet) has 1995 – 2115.
The residential project offers a huge number of amenities as:
l Clubhouse
l Jogging & strolling track
l Barbecue pit
l Power back up
l Swimming pool
l Lifts
l Security
l Park
l Rainwater harvesting
l Reserved parking
l Visitor parking
l Intercom facility
l Maintenance staff
l Banquet hall
l Gym
l Indoor games room
l Flower Gardens
l Library & business center
l Retail boulevard
l RO Water system
l Water storage
l Indoor badminton & squash courts
l Multi-purpose courts
l Meditation area
l Vasstu compliant
l Waste disposal
l Event space & amphitheaters
l Kids play pool with water slides
What do you get as a better advantage with buying residences in Fusion Homes?
v It adds vastu-compliant, eco-friendly developments with solar energy utilization.
v The project gives you a green home design that gets platinum ratings
v Green home design, high street shopping arcade within the residential complex.
v The project offers something new as approx. 7000 sq feet of food court.
v It gives you five-star developments with five-star houses and offers sports stadiums too.
v The project adds good transportation, nearby schools, and hospitals.
v It gives you a strategic location near an upcoming metro station.
v LED lighting with 70% electricity reduction.
v The residential project offers specifications:
v It gives you earth-quake resistance structures along with a better code of practice.
v The project gives you vitrified tiles and has 2 feet * 2 feet of drawing, dining, and bedrooms.
v It gives you laminated developments with wooden floors that is in the master bedroom.
v It gives anti-skid ceramic tiles that have toilets, balconies & kitchen areas.
v The project gives you anti-skid ceramic tiles within toilets, kitchens & balconies.
v It comes with painted & pleasant shades with OBD.
v The residential developments have an exterior facade along with texture painted finish.
v It gives a granite kitchen working top that adds with stainless steel sink.
v The project offers the provision of cold, hot water supply.
v It gives you ceramic tiles that add to walls up to door levels.
v It has white sanitary wares along with European WC, mirrors, and CP Fittings.
v It gives you interior doors that are made with painted shutter flush developments.
Location advantages for residential areas is:
v 5-minute drive towards Noida Sector 78 Metro station.
v It has a Fusion Roundabout bus stand at 0.6 km.
v Noida Sector 78 metro station is at 5 minutes.
v 58 minutes to Jewar airport.

