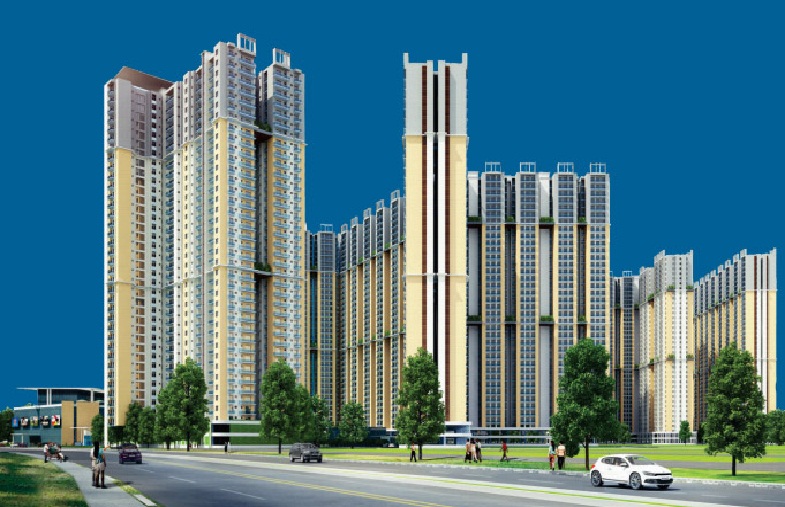The experience and the knowledge that Gaursons Group has for years is huge and they know how to apply it to make the dream homes for the people of the modern days. The Gaur siddhartham is the major and the huge residential project that this group is handling as of now. The developer is very much focused and determined about making the project a success amongst the existing and the prospective clients of them. The RSP architects are being hired for developing the main plans of the site and the floors of this project and they are one of the renowned architects in the world especially in the south Asian countries.
The Gaur siddhartham Floor plans are in accordance with the requirements and the specifications of the clients who have booked the apartments. The main plan is already being made by the architects but the changes and the specifications are according to the need and the requirement of the client so that none faces any problem in their home. The floors are divided into various units and there are 1/2/3/4 BHK apartments in each of the floors. The space or the area in the apartments ranges from 1075 to 2220 square feet and the divisions in them are also different and according to the space available. Gaur city 2 is new township project which is existed just near of the Gaur city-1, Noida extension.
The 1 and 2 BHK flats with 1075 or 1165 square feet of area are going to have sets of toilets, balconies and living and dining area along with the open kitchen space. The study room option will be available in the 2 BHK apartments which are having large floor area. One of the toilets will be attached to the main bedroom and another one being in the common passage.
The 3 BHK and the 4 BHK apartments are huge and have 3/4 number of balconies which are attached to the bedrooms and there are also the same number of toilets attached to the rooms. The hall or the living area in these kinds of apartments is huge and beautifully decorated. The space is very well allocated amongst the rooms and the other utility areas.
The Gaursons Group are well known with the requirement of their customers and the recent trends in the markets and build homes according to that keeping in mind the modern day requirement of their customers.

