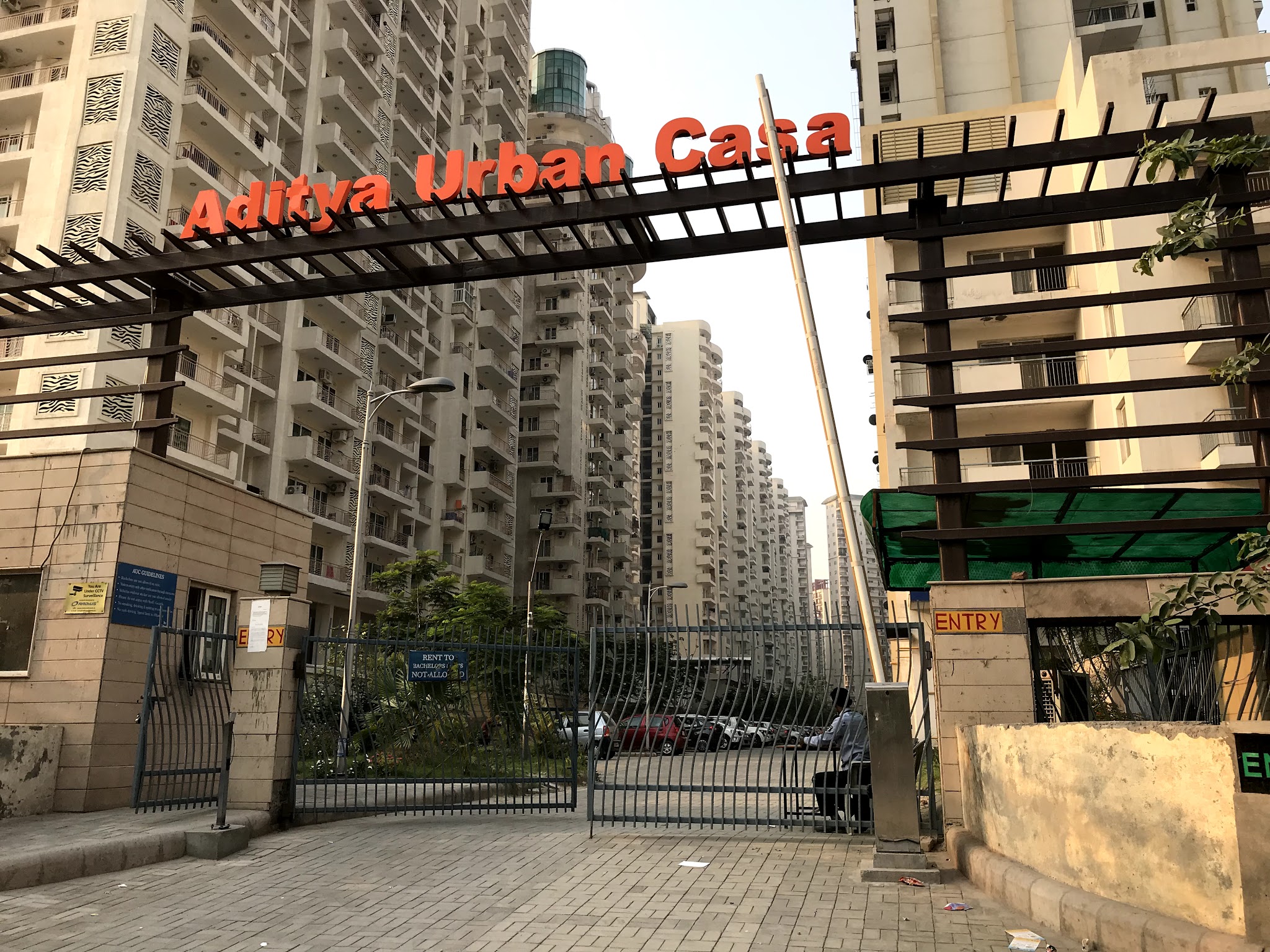Aditya Builders and Developers have come up with residential project Aditya Urban Casa. It is with one of the finest location in Sector 78, Noida. The residential project is with 2, 3, and 4 BHK apartments that offer an area of 875 sq ft to 2190 sq ft. The residential project is with 672 homes that are 100% Vastu compliance homes. The residences are with a total of 8 buildings and have homes that come with ideal developments. It has all necessities and creates much of the lifestyle needs with homes that are stylish, luxurious and makes it luxurious homes. The good aspect is that the residences are affordable properties which makes it one of the hot-selling properties with good returns.

Aditya Urban Casa is in a peaceful location at Sector 78, Noida. It is one of the posh localities with the metro reaching all parts of the developments. The project is with beautiful landscaping and a garden area that makes you enjoy residences within the lap of nature. The residences are in a beautiful, serene, and scenic locality that is part of the developments with easy connectivity towards IT/ITES offices. The residential project is with the best of the luxuriant, comfortable, and elegant developments that add to lifestyle necessities. It is with residences that are as luxurious apartments with ready-to-move units. The residential project is with homes that are as per your needs and according to the specifications.
Aditya Urban Casa is with a huge number of facilities such as reserved parking, power backup, gym. It has a children’s play area, swimming pool, basketball court, squash court, cycling track, and jogging track. The project offers easy access to restaurants, internet, and wi-fi connections. It has restaurants, and cafeterias and has 24/7 security. The residential project is with well developed gated community. The project adds with provision for close car parking too. It thus makes the residential developments one of the ideal residences for buyers and investors with a huge number of amenities. The project is with amazing developments that are ideal for buyers and investors at great prices.
Aditya Urban Casa is with 2 BHK apartments that have an area of 875 sq ft, and 1074 sq ft. The project is with 3 BHK apartments with an area of 1400 sq ft, 1600 sq ft. The 4 BHK apartments are with an area of 2050 sq ft and 2190 sq ft. The residences thus with a good number of specifications. It has vitrified tiles in the living and dining rooms. It has master bedrooms with wooden floors. The other bedrooms have vitrified tiles too. It has concealed copper wiring as electrical fittings within walls and ceilings. It has interior putty on the walls and exterior acrylic paints. It has a kitchen with ceramic tiles dado. The kitchen is modular with a dishwasher and has other bedrooms with vitrified tiles. Nirala Aspire Gold Floor Plan, Paras Avenue Floor Plan, Apex Golf Avenue 2 Floor Plan
Aditya Urban Casa is a residential project with amazing infrastructure all around it. It is near the upcoming Jewar airport. The residential project is with good expressway connectivity as Yamuna Expressways and Noida-Greater Noida Expressways. The residential developments are in proximity to futuristic office complexes, apartments, and malls.
