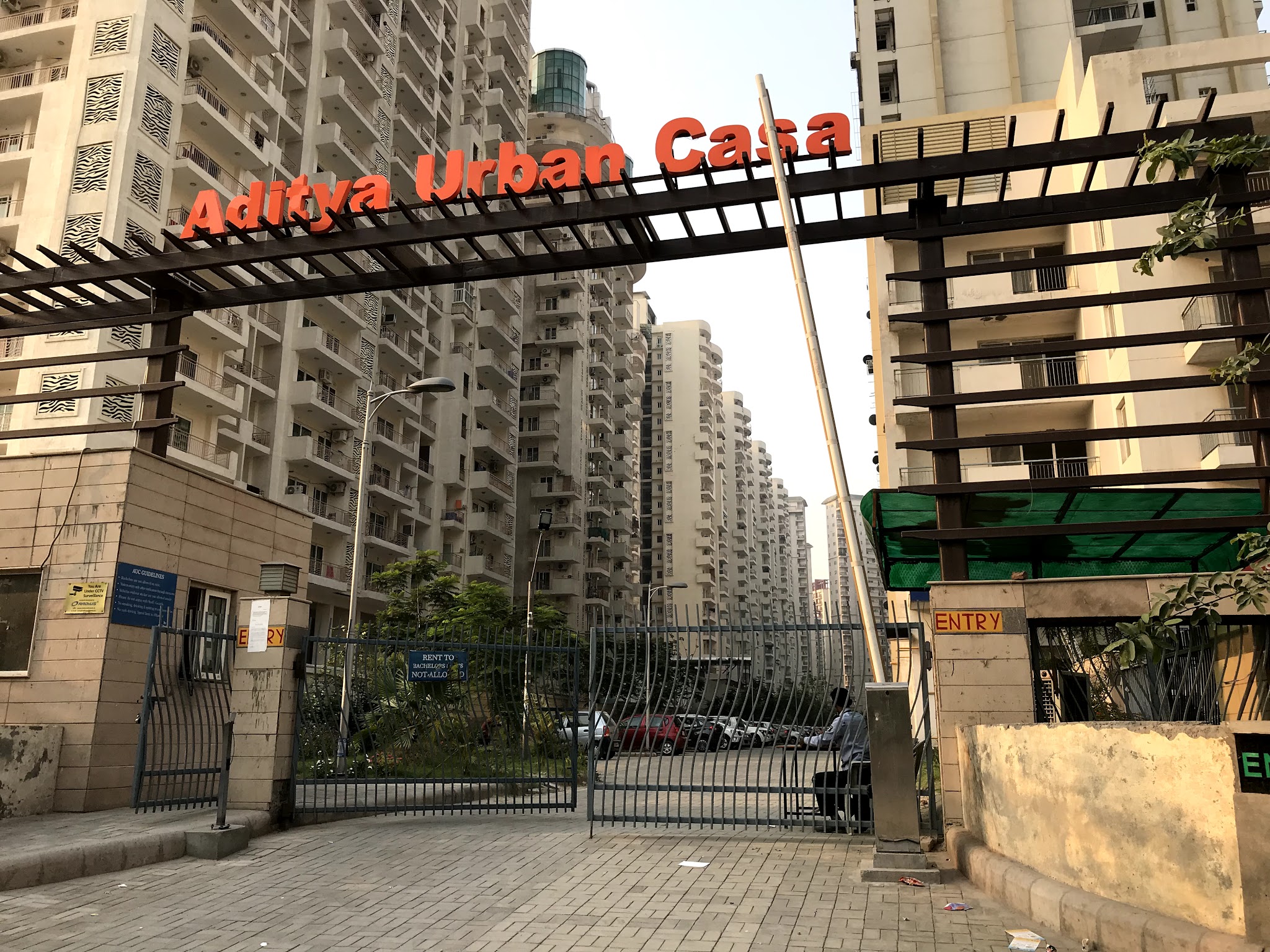
Gaurs The Islands is a residential project which lets you gasp and think about nature’s bountiful ways all in one place. The project developer Gaursons has always come up with homes that are according to the needs of buyers. The residential project Gaurs The Islands comes up with offers a complete luxurious lifestyle that offers independent homes. The residential project is with the best of the features, facilities, amenities, specifications, and lifestyle needs. When all getting fulfilled with life promising you to the fullest then is there anything else you need to ask for? The thought of a home with a beautiful landscape, water bodies, and a smart city is here. Gaur The Islands Price / Gaur Mulberry mansions Price / Gaur city 1st avenue Resale / Gaur city 6th avenue Resale
Gaurs the Islands is with a 9-hole Graham Cooke signet golf course, and conference and banquet facilities. It adds with exclusive clubhouse, tempting eateries, a golf academy, a spa, and a health club. The residential project is with every aspect that looks with beauty and that lets you enjoy with palatial retreat. The project is with rejuvenating developments that come with a boutique spa resort, and integrated sports complex. Recreation parks, social clubs, schools, jogging tracks, and gardens all add to the splendor. The residential project fulfills life needs and amenities with beautiful shades of trees that make you feel at ease.
Gaurs The Islands has 4 BHK with a carpet area of 3682 sq ft and 4360 sq ft. It has 4 BHK with an area of 4866 sq ft too. The 5 BHK is enormous with an area of 6011 sq ft. The residential project is with best of the layout plan that gives a huge area to enjoy the pristine beauty of nature. The vivacious landscape makes it real life destination that adds independent homes along with beautiful apartments. The residential project is with all the amenities that make it a good way to enjoy quality time. The residential project is with amenities such as an open gym, a kid’s play area, a sit-out, and a chilling pad. It adds with walking track, conference room, steam and sauna, youngster’s zone, and pet play area.
Gaurs The Islands are spread over a huge area of 112 acres and it offers luxurious villas that give you a good lifestyle. The residential project is with high-rise apartments that make you feel high and let you choose your floor. It has independent floors on offers that make it an easy way to enjoy vast homes. The residential project is well defined as a luxury and adds more to life basics needs into the development of your own blissful homes. The project lets you feel at peace and tranquillity. The development all around makes it one of the better ways to live with comfort and elegance. The residential project is with highest operational facilities that add to the natural demography all showcasing positive developments.
Gaurs The Islands has a location advantage with Jaypee Greens near Pari Chowk which connects well with the metro. It connects well with most of the Expressways in this region. The project is with immediate connectivity to Jewar International Airport. The project adds more to your life able to breathe and live luxury.









