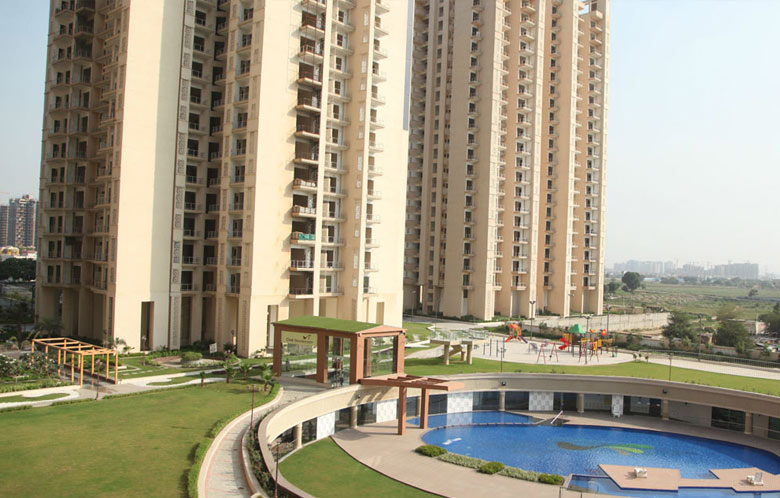Gaur Saundaryam is a residential project with ready-to-move residences at the location of Noida Extension Tech zone-4, Greater Noida West. The residential project has with promising lifestyle, better amenities, and lifetime specifications. It adds with residential configuration of 3 and 4 BHK flats with area of 1550 sq ft to 2590 sq ft. The project is with UPRERAPRJ6335 as RERA ID. It makes it easy for the residents to buy it with the current status being with possession on offer. The residential project connects with your needs, lifestyle developments, and all amenities.
Gaur Saundaryam has residential projects and an area of 18 acres. It has 22 floors with ready-to-move homes and of 2068 units, towers 13. The residential project has a beautiful green landscape that offers good ventilation and, a better flow of sunlight. The residential project is with better spacious homes with an architectural design that connects with needs. It is a green building that adds a pre-certified gold rating. The project has a traffic-free ground floor with resort-like beautiful developments. It is with an organic waste decomposition plant. The residential project is with possession on offer by March 2021.
Gaur Saundaryam is with the residential project that has state of art club that allows the entire family to enjoy. The project adds steam, a sauna room that lets you enjoy perfection and a blissful lifestyle. It has with cafeteria with a backdrop with beautiful developments. The residential project is with chess, carom, table tennis, billiards, etc. It adds with banquet, clubhouse, intercom, car parking, and 24/7 security. The project has a landscape court, amphitheater, Jacuzzi, and kids pool. It adds with wi-fi enable complex, CCTV cameras for security. It has a cricket practice pitch, video door phone, aroma garden with meditation deck, waste segregation system, health studio, green tennis court, squash court, and party lounge.
Gaur Saundaryam has best the floor plans on offer. The residential project is with 3 BHK apartments with an area of 1650 sq ft, 3.5 BHK apartments with an area of 2365 sq ft, 2400 sq ft. It also has 4 BHK apartments with an area of 2575 sq ft and 2590 sq ft. The 4.5 BHK apartment has with area of 2410 sq ft. The residences give you better spacious homes, with better architectural design and well-developed lifestyle homes. It makes you feel at ease with the best of the residences that come with the premium category. The developments let you enjoy good aesthetic value and connect with your needs.
Gaur Saundaryam is with better specification as vitrified tiles within the drawing, dining, lobby, and kitchen. It offers vitrified floors within all bedrooms. There are ceramic tiles within balconies and toilets. The residences have outer doors and windows with aluminum powder-coated UPVC. The internal doors’ wooden frames are with maranti or equivalent wood. It adds good quality hardware fittings and has one wooden almirah within each bedroom. It has all doors laminate with a flush shutter of 6” height. The modular kitchen adds all the accessories that make it complete project. Visit our more projects: Nirala Estate Phase 2 Master Plan, ACE 153 Noida Master Plan, Property in Greater Noida

