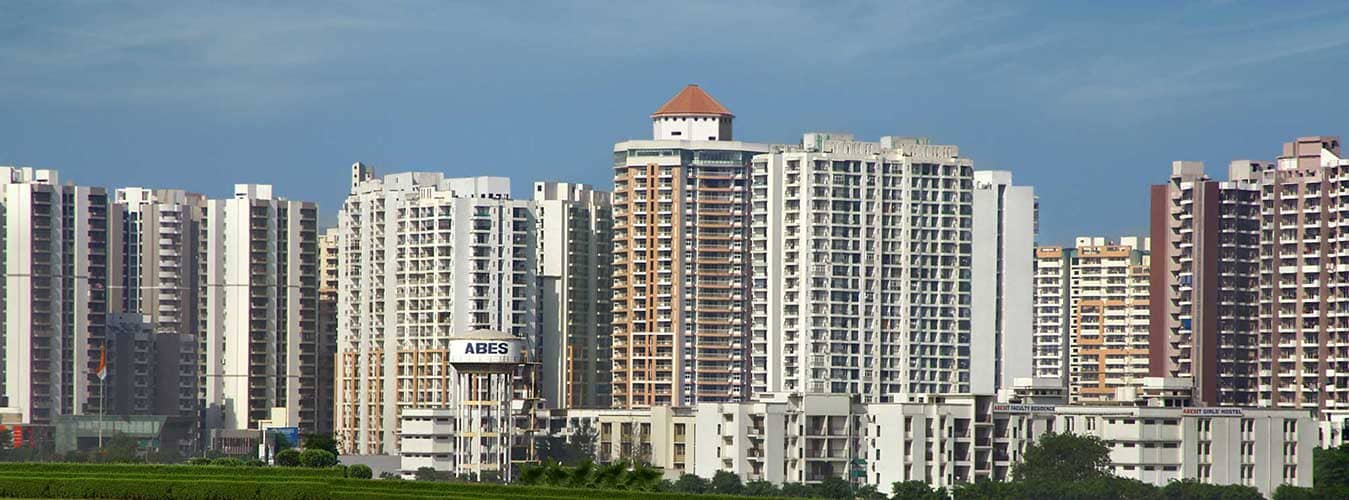The Mahagun Mascot floor plan is for a residential project by the Mahagun Group. The residential project is with the best of the developments that connect with the needs and aspirations of buyers. The residential project gives you one of the most promising locations at Crossings Republic, Ghaziabad. The residences have all the amenities, promising lifestyle, and creative developments that connect with your needs. Mahagun Developers has been part of many projects which are part of Delhgi-NCR. The project developer has come up with some of the most fascinating commercial and residential projects. The project has all the necessary features that serve the needs and also create huge opportunities for investors with higher appreciation. Fusion The Rivulet Floor Plan, Fusion The Brook Floor Plan, CRC Joyous Floor Plan, Nirala Aspire Low Rise Floor Plan

Mahagun Mascot’s floor plan is with 2, 3, and 4 BHK apartments with ready to move homes. The residential project is with a super built-up area of 1050 sq ft to 3125 sq ft. The residential project is spread over an area of 14 acres and comes with a total of 16 buildings with 1500 units. It is ready-to-move developments that give you immediate possession. The residential project has RERA ID as UPRERAPRJ6827. The residential project gives you an elegant atmosphere with easy-to-live space and comforts. It gives you all the necessities that also includes a huge commercial belt which creates many lucrative opportunities.
Mahagun Mascot floor plan has a huge number of amenities such as a lawn tennis court, entrance lobby, paved compound, and flower garden. It adds with reflexology park, 24/7 water supply, car parking, club house, a shopping mall, an amphitheater, golf course. It adds with yoga and meditation lawn, 24/7 security, barbecue area, sports area, landscaping and tree plantation, and squash court. It adds with cricket pitch, fire fighting system, school, badminton court, and gated community. The project is with children’s play area, vaastu compliant development, staff quarter, and power backup. The residential project has with power backup, cycling track, jogging track, gym, swimming pool, lifts, and rainwater harvesting system.
The Mahagun Mascot floor plan is with best of the specifications that add to the living and dining room with ceramic tiles. It adds with laminate wooden floor and the other bedroom adds with vitrified tiles. The project offers branded CP Fittings along with sanitary ware. It adds with Corian top along with a stainless steel sink. It offers powder-coated aluminum sliding with a POP finish within interiors. It adds texture paints to the exterior. It has a kitchen with ceramic tiles dado up to 2 feet height above the platform.
The Mahagun Mascot floor plan is with best of the inventory and size. The residential project is with 2 BHK apartments that offer a size of 1050 sq ft. It has 2 BHK apartments with an area of 1080 sq ft. The 3 BHK apartment has an area of 1225 sq ft and 1425 sq ft. The project has RERA ID as UPRERAPRJ6827. The residential project connects with lifestyle needs which makes it a great place to invest with higher returns. The residential project gives you well well-defined lifestyle at a premium cost and is one of the most promising developments for investors.
