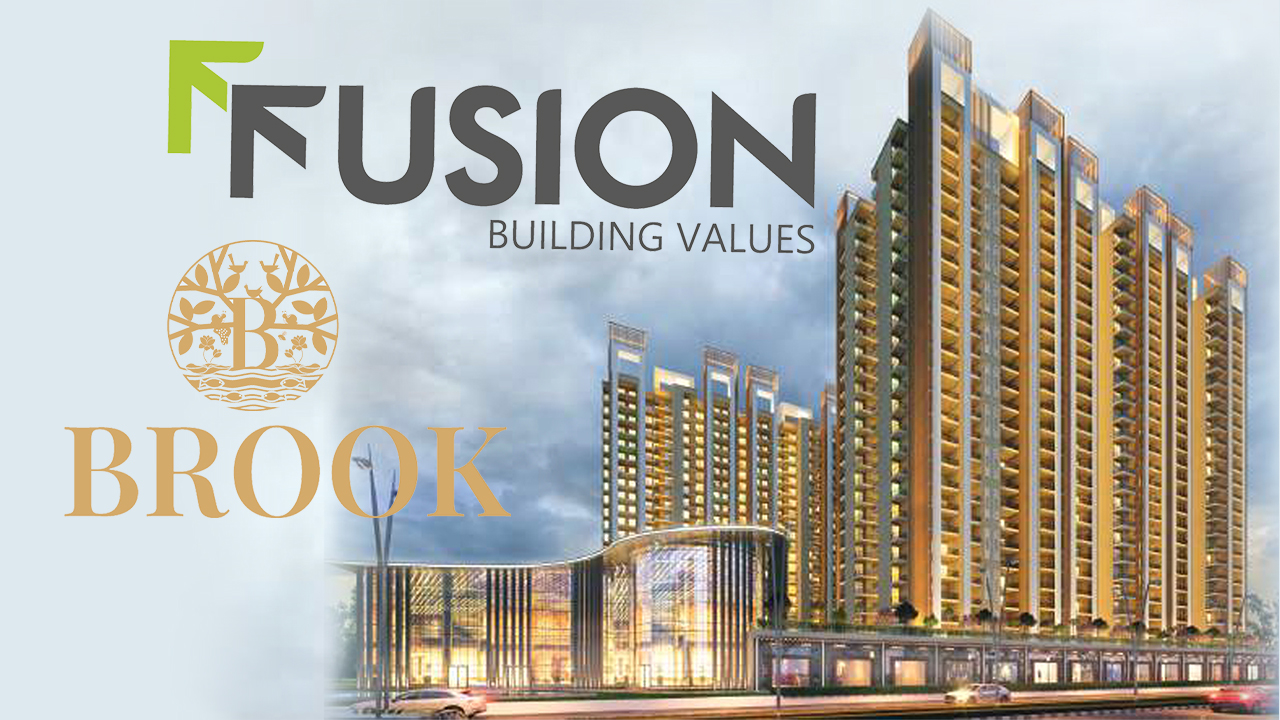Fusion The Brook is a residential project by Fusion Buildtech that comes up with high-quality residential development at great prices. The residential project is one of the first of its kind with well define architecture and the latest technology is used to deliver uber class residences. The residential project is with a good mix of amenities, ample green space, and a modern design that makes it fulfilling with an amazing lifestyle. The project is with 2, 3, and 4 BHK residential apartments with one of the best locations at Sector 12, Greater Noida West. The residential project is with homes that range from an area of 1115 sq ft to 2000 sq ft.

Fusion the Brook is a residential project that comes with aluminum formwork that adds to the durability and efficiency of a project. It has luxurious clubhouses that add to exclusive development that adds with creating a beautiful lifestyle. The project has luxurious and exclusive plazas that give a great way to enhance your shopping experience. It makes a perfect location that adds to convenience and access to a great lifestyle. The residential project offers the best connectivity to the upcoming Jewar airport and IGI airport. It is with a huge number of world-class facilities that elevate your lifestyle and gives an enchanting experience.
Fusion the Brook is with a huge number of amenities such as a swimming pool, gym, kid’s play area, and amphitheater. It has a landscape garden, a multi-purpose banquet hall, beautiful poolside deck. The project is with sprawling lawns that have club catering for parties. It gives a reading and recreational room which makes it a good place for hobby enthusiasts. The project comes with registration under UP RERA. The residential project gives beautiful surrounding with lush greenery. It comes with a grand clubhouse and lake-view apartments with many of the amenities. The project has amenities that add with swimming pool, rainwater harvesting, and children’s play area. The project is spread over an area of 20 acres vastu compliant development and has reserved car parking.
Fusion the Brook is with three side open plots. It has a triple-height lobby at the entrance of the tower. The project adds Mivan shuttering with aluminum framework technology. The project is with 3 towers that add 23 floors. It is with Manipat railway station near to it. The project is with architectural design by Hafeez Contractor.
Fusion the Brook is with 2 BHK + 2T + 3 B with an area of 1115 sq ft, 3 BHK + 2T + 4 B with an area of 1200 sq ft. It has 3 BHK + 2T + 4 B with an area of 1240 sq ft. It has 3 BHK + 3T + 4B with an area of 1535 sq ft. It has 3 BHK + 2T + 2B with an area of 1350 sq ft. It has 3 BHK + 3 T+ 4 B with an area of 1545 sq ft. It has 4 BHK + 3 T + 4 B with an area of 2010 sq ft and 4 BHK + 3 T + 4 B with an area of 2000 sq ft. Fusion Limited More Project : Fusion The Revulet , CRC Joyous , Wave City Ghaziabad Project .
