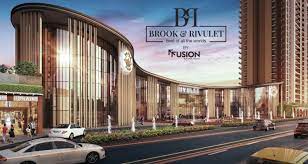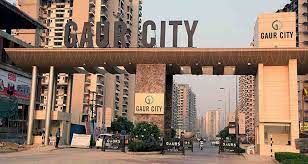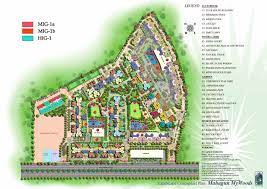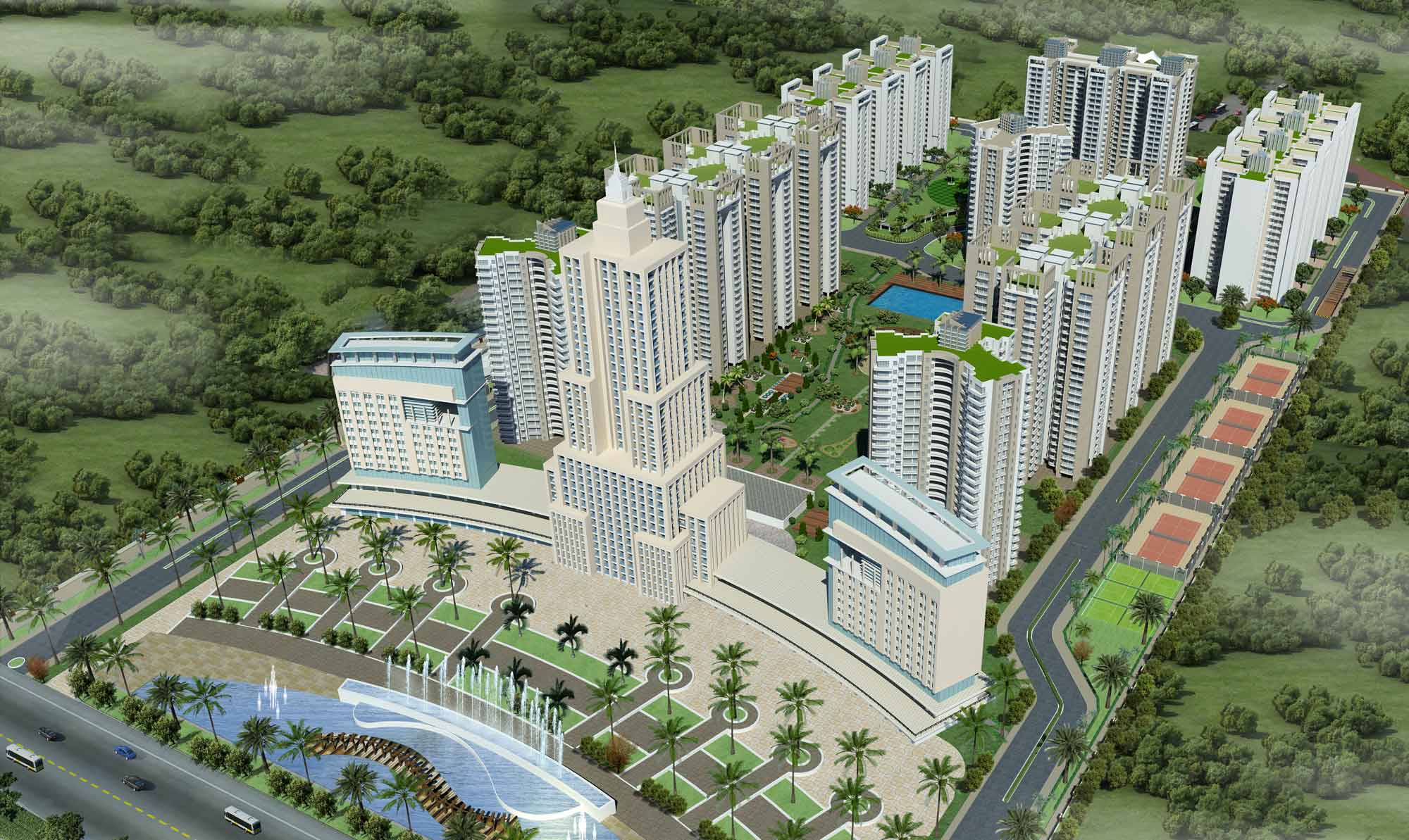Fusion The Brook Noida Extension is a residential project with awesome amenities, better specifications, and lifestyle developments that connect with you. The residential project offers luxurious residences as 2, 3, and 4 BHK with UPRERAPRJ228846. The project gives you an amazing lifestyle that connects with your lifestyle needs with location at Sector 12, Greater Noida West. The residential project has all the necessities near the project. It is with introducing a lifestyle that is luxurious and well defined with superior structure which has RCC frame. The project faces the 130-meter-wide road. It gives you a complete lifestyle with all the needs of a shopping complex and clubhouse. It offers podium base architecture and makes it vastu friendly and eco-friendly developments.
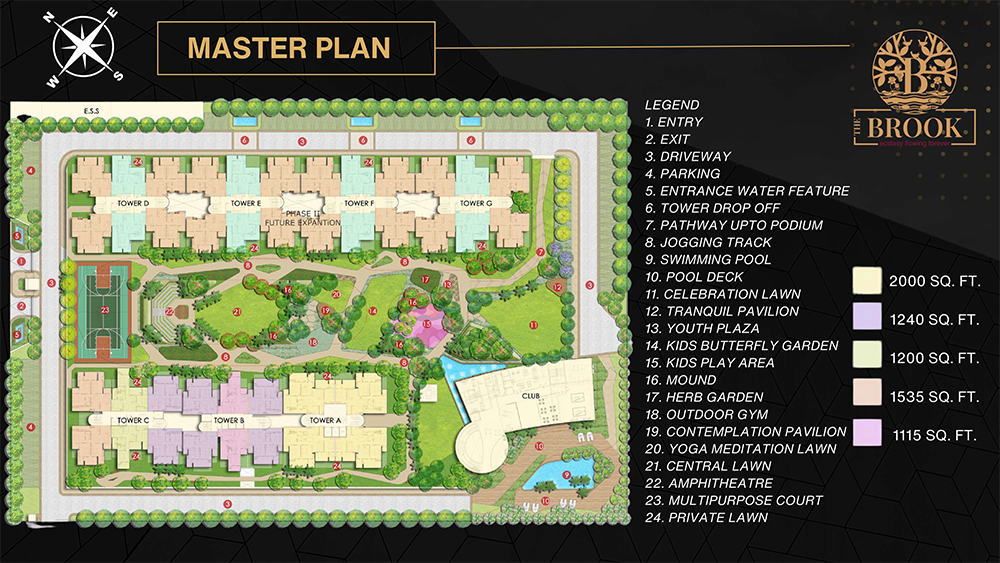
Fusion The Brook Noida Extension has with total land area of 5 acres. It has a total floor of basement + P + 24 Floors. There are a total of flats with 900 floors and the total number of towers is 7. The residential project offers a high-quality design that attracts well well-developed lifestyle. It has three side open plots that face 350 metres of road which gives easy access to vehicles. It is with the best of the smart technology that adds perfect amenities and power backup. It is 300m from the planned metro station and is 45 minutes away from Jewar airport which will connect well with international and national routes. The project is 35 km from the upcoming Film City and is just 10 10-minute driving distance from Gaur Chowk. The best medical facility Yatharth Hospital is near to it.
Fusion The Brook is with 2 BHK + 2T with an area of 1115 sq ft, 3 BHK + 2T with an area of 1200 sq ft, and 3 BHK + 2T has an area of 1240 sq ft. It has 3 BHK + 2T with an area of 1535 sq ft and 4 BHK + 3T with an area of 2000 sq ft. The residential project has necessities such as security and fire alarm, power backup, indoor games area, private garden, and terrace area. It has a swimming pool, fitness center, and gym, parking along with outdoor games area. There are amenities such as a table tennis room, card room, and multi-purpose hall. It has a children’s play area, basketball court, cricket pitch, and indoor games. The project is well-developed and includes amphitheater, landscape garden, and tree plantation.
Fusion The Brook has with better price structure as it offers 2 BHK + 2T with the price of Rs 47.3 lac onwards. It has 3 BHK + 2T with the price of Rs 51 lac onwards. It has 3 BHK + 3T with an area of 65 lac onwards. It has 4 BHK + 3T with an area of 85 lac onwards. It has a location advantage at Sector 12, Greater Noida West. The project is 1 km from the proposed metro station and is a 1-minute drive from Amatra Homes Noida Extension. It is with the nearest schools like G.D.Goenka, DPS, and The Millenium near to the residences. It is 15 minutes drive from Ghaziabad railway station. Fusion The Rivulet, Fusion Group , Project In Noida Extension .




