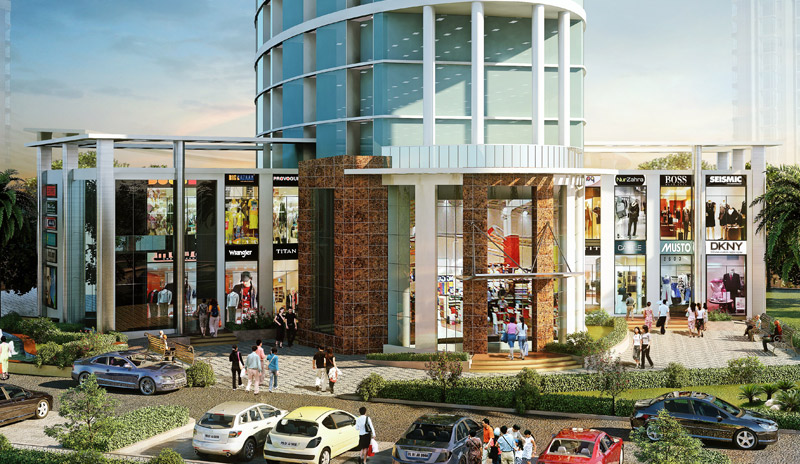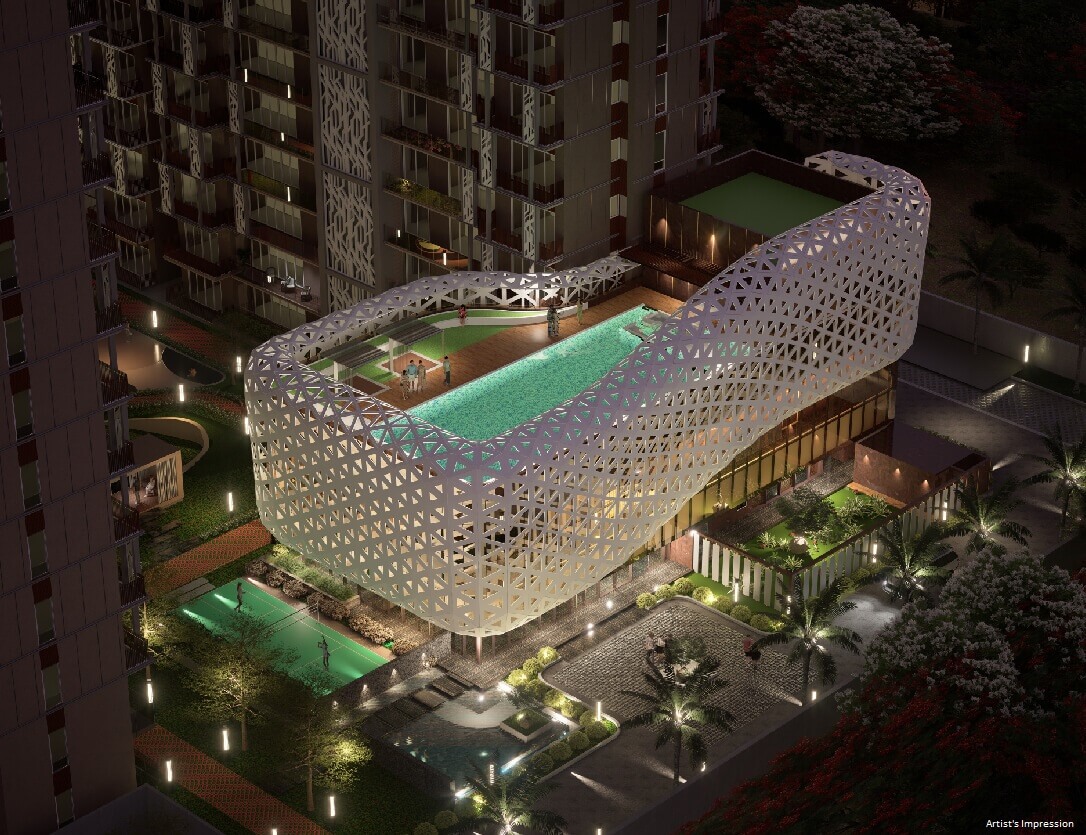Gaur City 7th Avenue is a luxurious residential project located in Greater Noida West, developed by the renowned Gaursons Group. As part of the larger Gaur City Township, which spans over 237 acres, Gaur City 7th Avenue offers a combination of modern living, lush greenery, and world-class amenities. The project is ideal for families seeking a comfortable, convenient, and serene lifestyle in one of the fastest-growing regions of the National Capital Region (NCR).
Gaur City 7th Avenue comprises 12 high-rise towers offering 2 and 3 BHK apartments, with configurations designed to meet the needs of modern families. The project is also available for both sale and resale, providing opportunities for new homebuyers and investors alike. This project overview covers everything you need to know about Gaur City 7th Avenue, including its location, amenities, floor plans, and specifications.
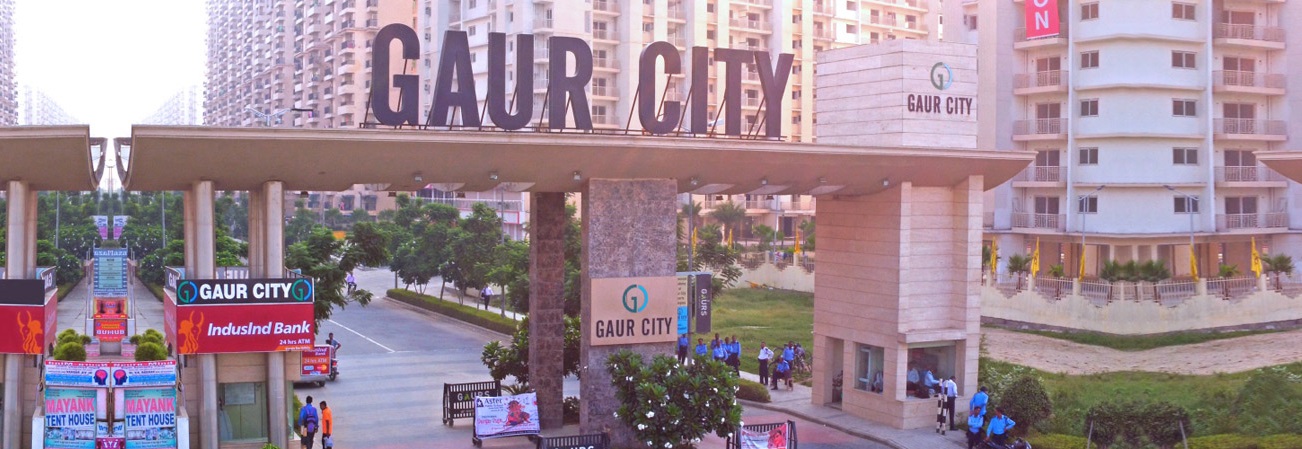
Project Overview
The Gaursons Group is one of the most trusted names in the real estate industry in India. Known for their commitment to quality construction, timely delivery, and customer satisfaction, the Gaursons Group has developed a range of residential and commercial projects across the NCR region. With a focus on sustainable development and innovative design, Gaur City 7th Avenue is a prime example of the group’s excellence.
Key Project Details:
- Project Name: Gaur City 7th Avenue
- Location: Sector 4, Greater Noida West (Noida Extension)
- Project Type: Residential Apartments
- Total Towers: 12 Towers
- Configuration: 2 BHK and 3 BHK Apartments
- Project Status: Ready for possession and resale
- RERA Registration: UPRERAPRJ6695
Gaur City 7th Avenue offers a combination of affordability and luxury. The project is designed to provide spacious living, modern amenities, and a prime location within the Gaur City Township. With a focus on sustainable development and eco-friendly practices, the project aims to provide a healthy and comfortable living environment.
Location and Connectivity
1. Strategic Location in Greater Noida West
Gaur City 7th Avenue is located in Sector 4, Greater Noida West (Noida Extension), one of the most rapidly developing areas in the NCR. The project enjoys proximity to key commercial hubs, educational institutions, healthcare centers, and entertainment options, making it an ideal location for families and working professionals.
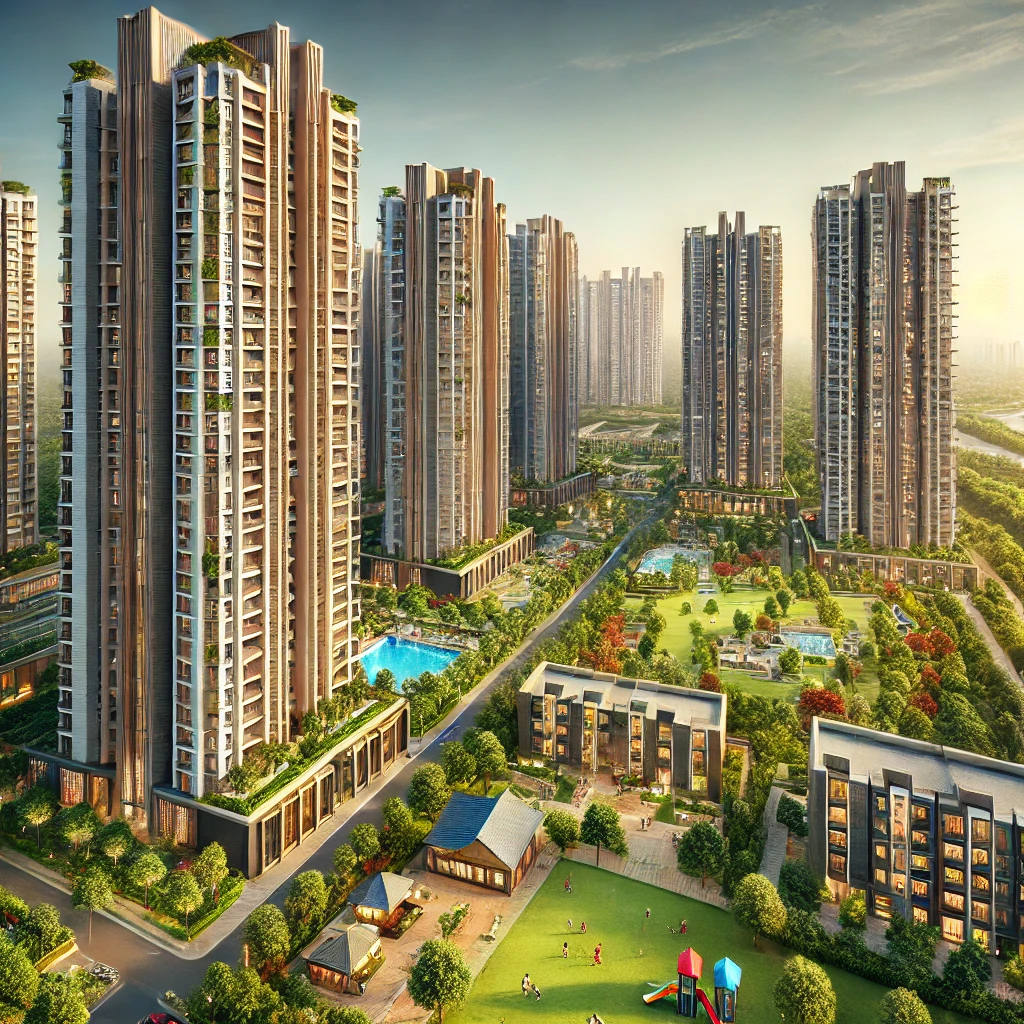
2. Excellent Connectivity
- Noida: The project is well-connected to Noida via the Noida-Greater Noida Link Road, providing easy access to Noida’s IT and commercial sectors.
- Delhi: The project offers seamless connectivity to Delhi via the DND Flyway and NH-24, making it convenient for residents who need to commute to the capital.
- Greater Noida: Gaur City 7th Avenue is just a short drive away from Greater Noida, which is home to educational institutions, business hubs, and recreational facilities.
- Upcoming Metro: The upcoming metro extension in Greater Noida West will further enhance the connectivity of Gaur City 7th Avenue, making it a convenient option for residents.
3. Nearby Social Infrastructure
Gaur City 7th Avenue is surrounded by a well-developed social infrastructure:
- Schools: Reputed schools such as Delhi Public School, Lotus Valley School, and Ryan International School are within close proximity, ensuring quality education for children.
- Hospitals: The project is close to several healthcare facilities, including Yatharth Super Speciality Hospital and Fortis Hospital, providing residents with access to quality medical care.
- Shopping Malls and Entertainment: Popular shopping malls like Gaur City Mall, DLF Mall of India, and The Great India Place are easily accessible, offering a range of shopping, dining, and entertainment options.
Apartment Details and Floor Plans
Gaur City 7th Avenue offers well-designed 2 and 3 BHK apartments that provide a balance of space, comfort, and luxury. The apartments are built with modern layouts, ensuring ample natural light and ventilation. Each unit is equipped with high-quality fittings and finishes, making it a perfect place for families seeking a luxurious and modern living environment.
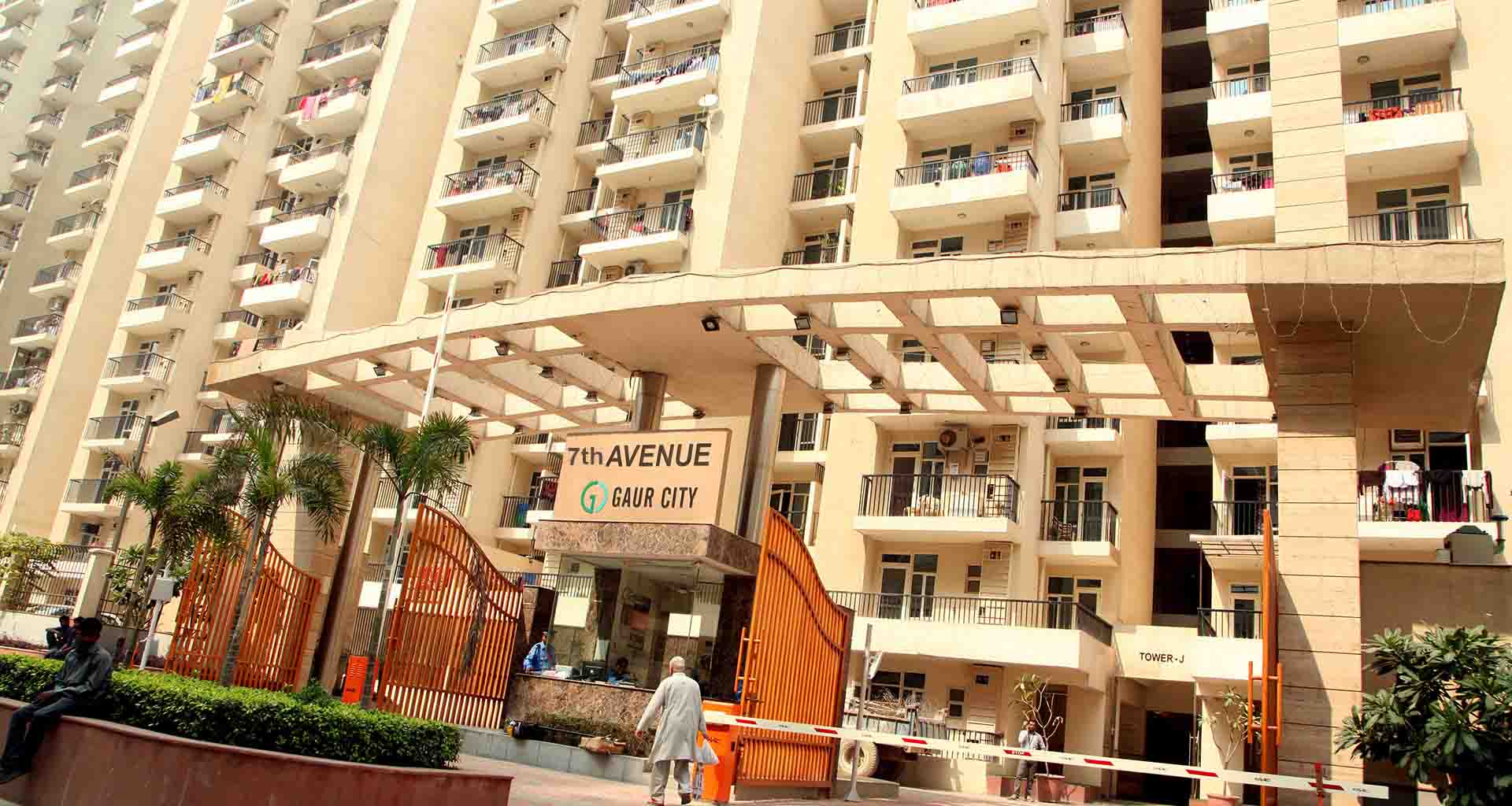
1. 2 BHK Apartments
- Size: Ranges from 1,070 sq. ft. to 1,170 sq. ft.
- Layout: The 2 BHK apartments are designed to provide comfortable living spaces for small to medium-sized families. The apartments feature two spacious bedrooms, a well-designed living and dining area, a modern kitchen, and two bathrooms. Balconies are attached to the living area and bedrooms, offering scenic views of the landscaped gardens and surrounding areas.
2. 3 BHK Apartments
- Size: Ranges from 1,350 sq. ft. to 1,570 sq. ft.
- Layout: The 3 BHK apartments are larger and more spacious, making them ideal for families who require more living space. These units include three well-appointed bedrooms, a large living room, a dining area, a modular kitchen, and three bathrooms. The master bedroom features an attached balcony and an en-suite bathroom, providing a private and comfortable living experience.
3. Modern Finishes and High-Quality Construction
- Flooring: The apartments feature vitrified tiles in the living room, dining area, and bedrooms, providing a modern and elegant look. Anti-skid tiles are used in the bathrooms and kitchen to ensure safety.
- Walls: The walls are finished with high-quality paint and POP, ensuring a smooth and polished appearance.
- Kitchens: The modular kitchens are equipped with granite countertops, stainless steel sinks, and provision for modern appliances, making them both functional and stylish.
- Bathrooms: The bathrooms feature branded sanitary fittings and premium fixtures, ensuring durability and style.
Amenities and Lifestyle at Gaur City 7th Avenue
Gaur City 7th Avenue offers a wide range of amenities that cater to the needs of all residents. The project is designed to provide a luxurious and comfortable lifestyle, with facilities that promote fitness, recreation, and relaxation.
1. Clubhouse and Recreation
The project features a well-equipped clubhouse that serves as the social hub for residents. The clubhouse includes:
- Swimming Pool: A large swimming pool for residents to relax and enjoy.
- Gymnasium: A state-of-the-art gymnasium with modern fitness equipment, ensuring residents have access to fitness facilities within the complex.
- Indoor Games: Facilities for indoor games such as table tennis, billiards, and chess are available for residents to enjoy recreational activities.
- Multipurpose Hall: A spacious multipurpose hall for hosting events, parties, and social gatherings.
2. Sports Facilities
Gaur City 7th Avenue offers a variety of outdoor sports facilities, encouraging an active and healthy lifestyle for residents:
- Tennis Court: A well-maintained tennis court for residents to practice and enjoy the sport.
- Basketball Court: A basketball court for friendly matches and exercise.
- Cricket Pitch: A dedicated cricket pitch for those who enjoy playing the game.
- Jogging and Cycling Track: A jogging and cycling track that runs through the landscaped gardens, providing a beautiful setting for morning and evening exercise.
3. Children’s Play Area
The project includes a safe and vibrant children’s play area, equipped with modern play equipment. This ensures that children have a fun and secure environment to play and socialize.
4. Landscaped Gardens
Gaur City 7th Avenue is surrounded by beautifully landscaped gardens and open green spaces, providing a serene and peaceful environment for residents. The well-maintained gardens are perfect for evening strolls, relaxation, or spending quality time with family.
5. Security and Safety
Security is a top priority at Gaur City 7th Avenue. The project is equipped with:
- Gated Community: A secure gated community with controlled entry and exit points.
- 24×7 Security: The entire complex is under 24×7 CCTV surveillance, and trained security personnel are on duty to ensure the safety of residents.
- Fire Safety: The project is fully compliant with fire safety regulations, with fire alarms and extinguishers installed at strategic locations throughout the complex.
6. Power Backup and Water Supply
Gaur City 7th Avenue provides 24×7 power backup for all apartments and common areas, ensuring uninterrupted electricity supply. The project also has a reliable water supply system, ensuring that residents have access to clean and safe water at all times.
Sale and Resale Opportunities
Gaur City 7th Avenue offers both new units for sale and resale apartments, providing flexible options for homebuyers and investors. The resale market for Gaur City 7th Avenue has seen significant demand due to the project’s excellent location, premium amenities, and the reputation of the Gaursons Group.
1. 2 BHK Apartments for Sale and Resale
The 2 BHK apartments are ideal for small families, working professionals, or investors looking for affordable yet luxurious homes. The resale units are often priced competitively, offering great value for money while providing access to modern amenities and a prime location.
2. 3 BHK Apartments for Sale and Resale
The 3 BHK apartments offer spacious living for larger families or those looking for more space and comfort. These units are highly sought after due to their size, layout, and premium finishes. Resale units in this category are available at attractive prices, making them an excellent investment option for long-term property appreciation.
Investment Potential
Greater Noida West is one of the fastest-growing real estate markets in the NCR, with consistent demand for residential properties. Gaur City 7th Avenue is a prime example of a project that offers excellent investment potential due to its strategic location, high-quality construction, and growing social infrastructure.
1. Appreciation Potential
With Greater Noida West witnessing rapid development in terms of infrastructure, metro connectivity, and commercial growth, properties in this area are expected to appreciate over time. Gaur City 7th Avenue is well-positioned to benefit from this growth, making it a lucrative investment opportunity for homebuyers and investors.
2. Rental Income
The demand for rental properties in Greater Noida West is rising, driven by the growing population of working professionals and families. The luxurious apartments and premium amenities at Gaur City 7th Avenue make it an attractive option for tenants, providing investors with the potential for steady rental income.
Conclusion
Gaur City 7th Avenue in Sector 4, Greater Noida West, offers a perfect blend of luxury, comfort, and convenience. With spacious 2 and 3 BHK apartments, world-class amenities, and a prime location within the Gaur City Township, this project is an excellent choice for families, professionals, and investors. Whether you’re looking for a new home or exploring resale opportunities, Gaur City 7th Avenue provides a lifestyle that is unmatched in the Greater Noida West area.

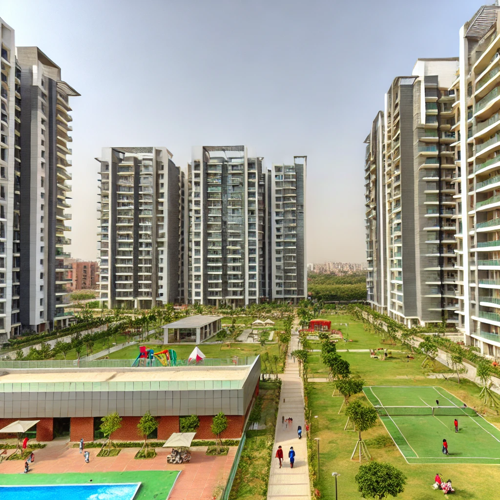
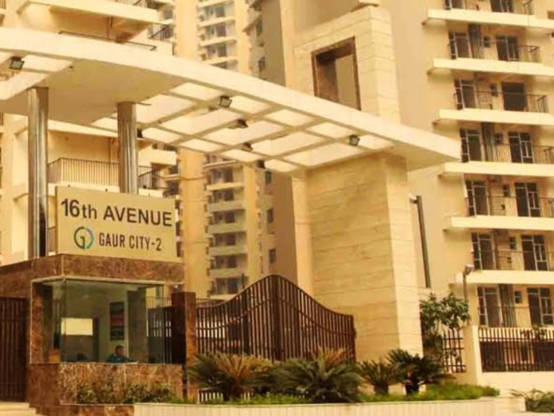
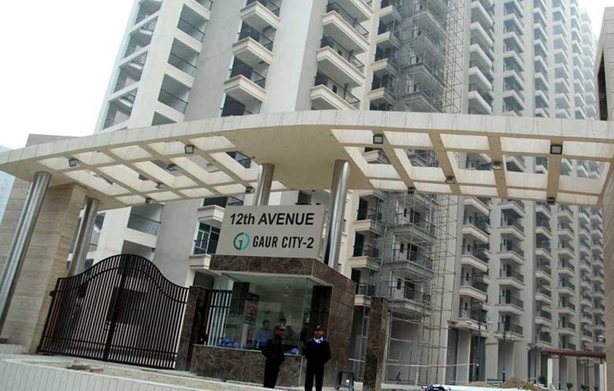
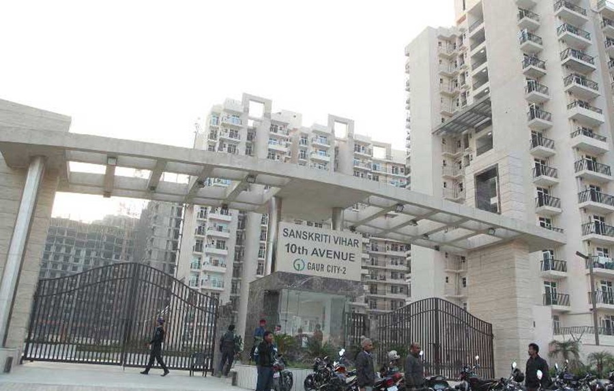
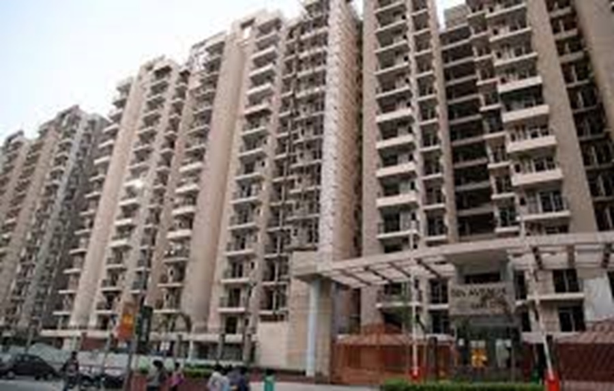
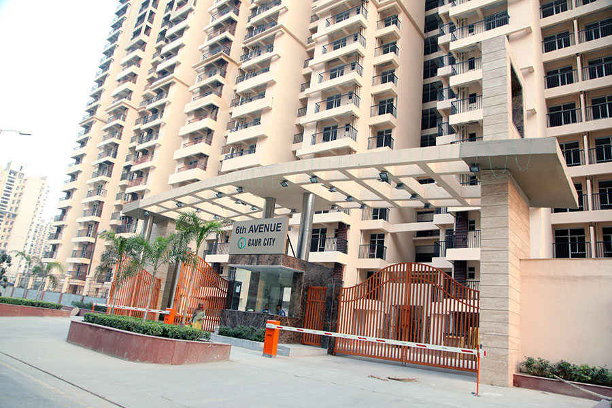
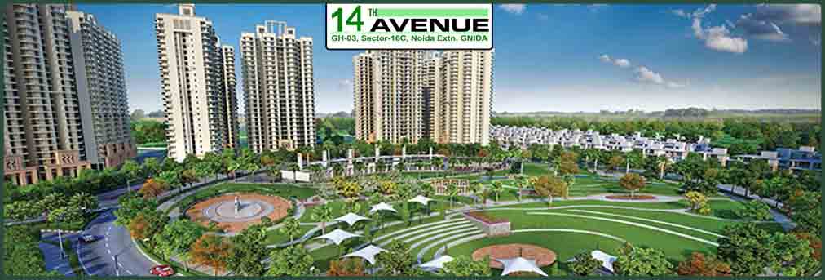
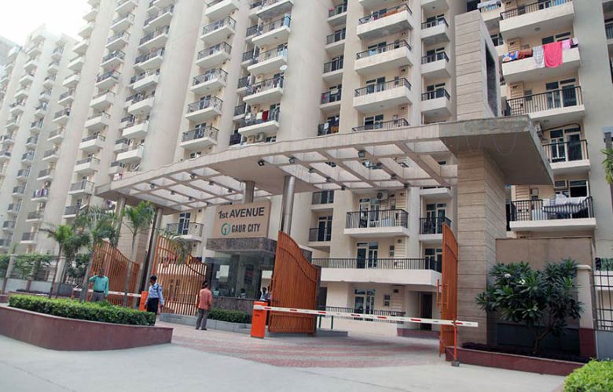
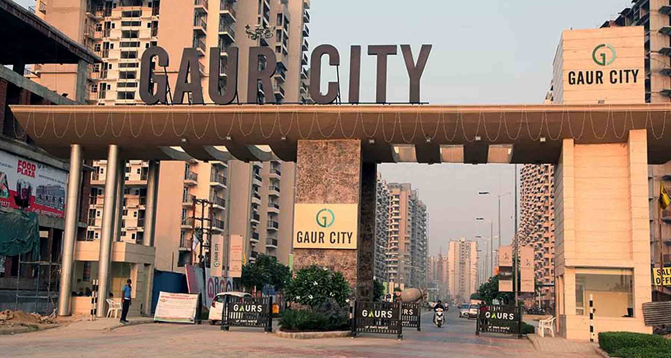
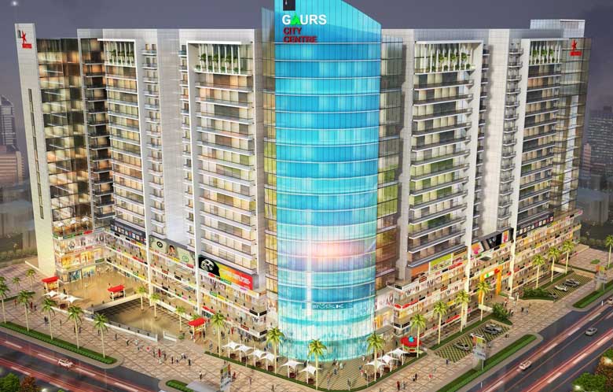
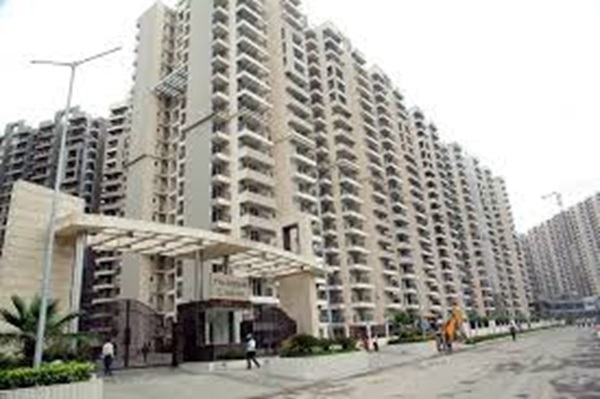
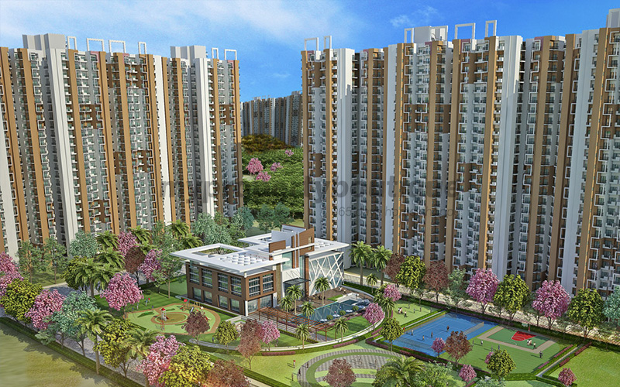
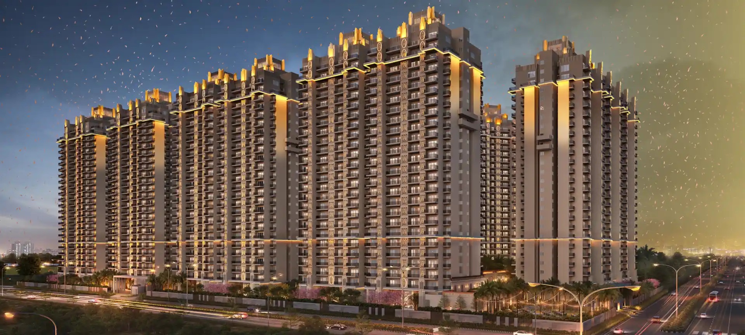
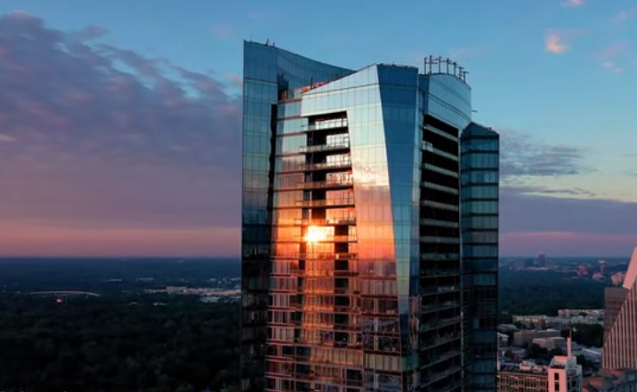
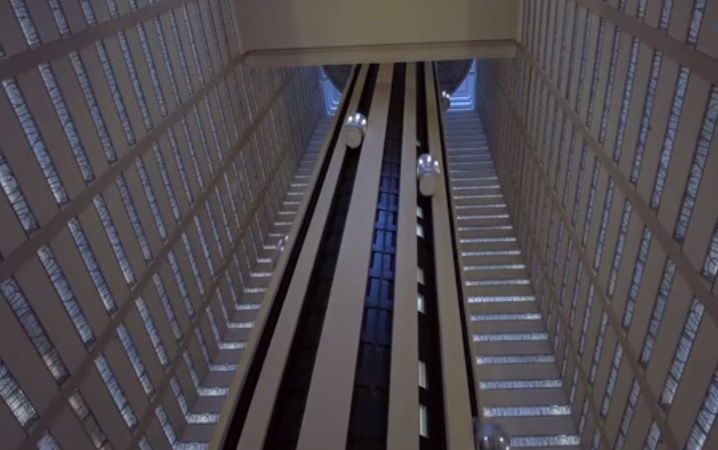
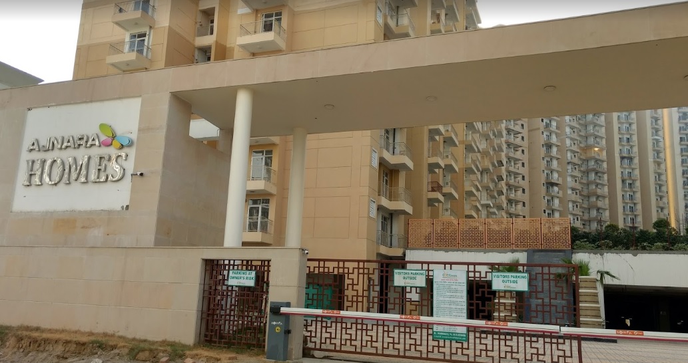
 Gaur NYC Residences is a top class residential venture by way of the famed Gaursons Group, strategically positioned in Ghaziabad, one of the quickest-developing towns in the National Capital Region (NCR). Known for its commitment to exceptional, well timed delivery, and progressive designs, Gaursons Group has installed a sturdy popularity in the real estate zone. Gaur NYC Residences is designed to offer a modern-day and highly-priced lifestyle, with a variety of four BHK residences that offer spacious residing, modern-day architecture, and a host of facilities that cater to the wishes of city households.
Gaur NYC Residences is a top class residential venture by way of the famed Gaursons Group, strategically positioned in Ghaziabad, one of the quickest-developing towns in the National Capital Region (NCR). Known for its commitment to exceptional, well timed delivery, and progressive designs, Gaursons Group has installed a sturdy popularity in the real estate zone. Gaur NYC Residences is designed to offer a modern-day and highly-priced lifestyle, with a variety of four BHK residences that offer spacious residing, modern-day architecture, and a host of facilities that cater to the wishes of city households.