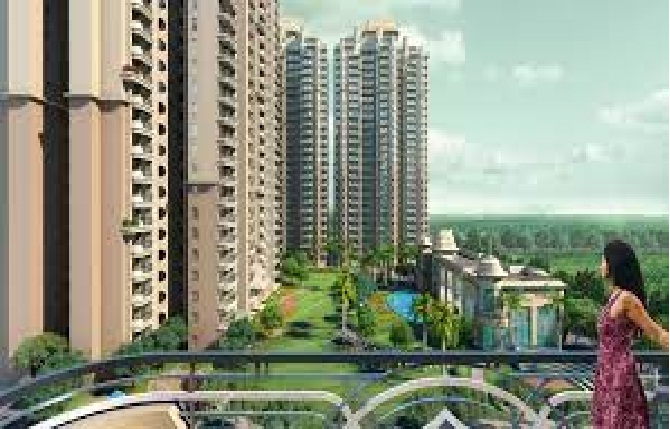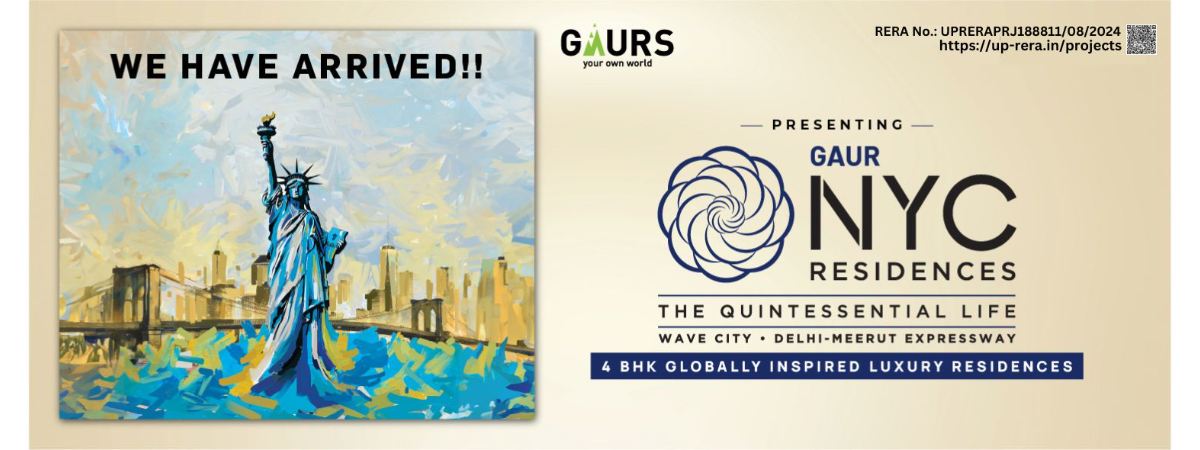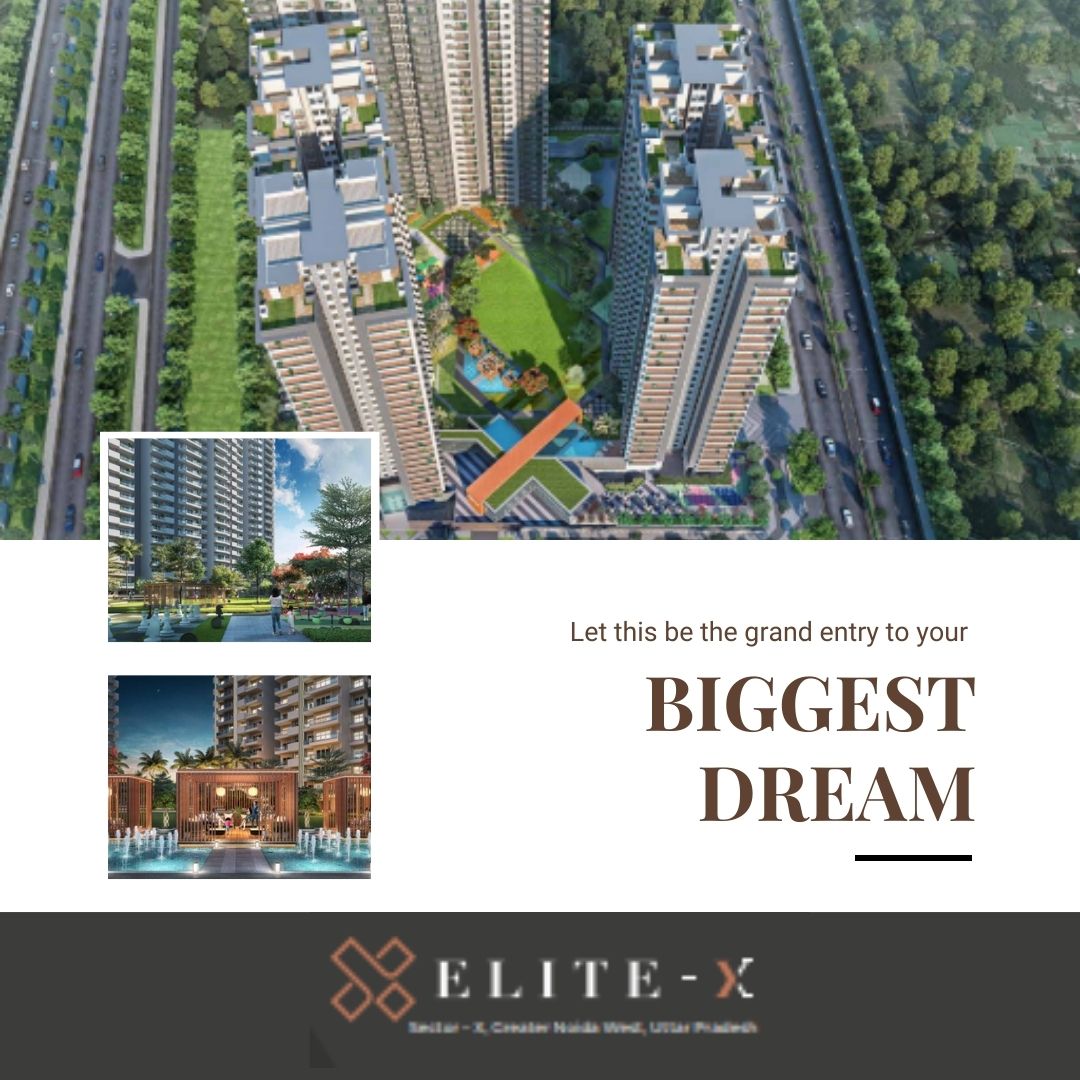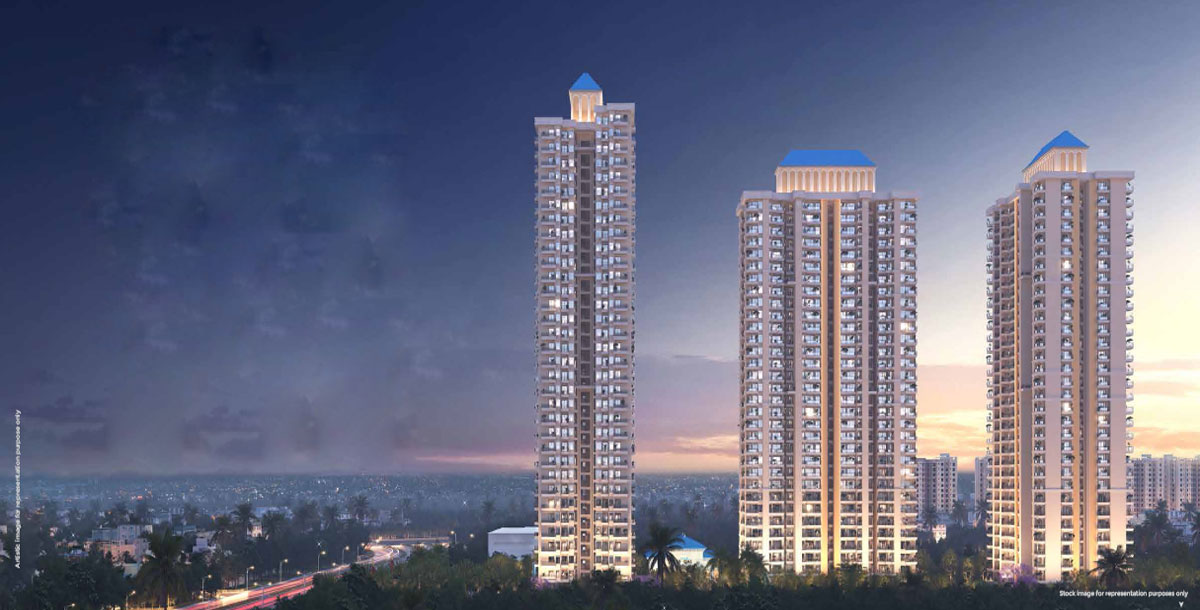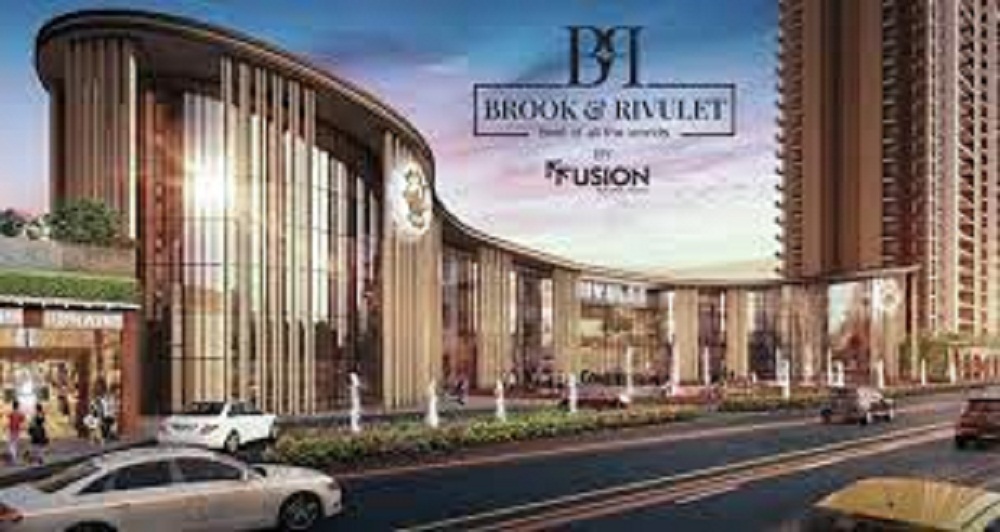Gaur City 7th Avenue Resale with the successful development of the home and managing it over a decade looks for more buyers with resale options. Most of the time while many projects do not see the daylight in terms of construction and maintenance it is a great achievement by Gaursons to reach this remarkable feat. At times when you live in private apartments you tend to get a difficult lifestyle in terms of electricity, water, and security. But these aspects have become a thing of the past and Gaursons along with many other project developers have created remarkable success in providing millions of homes to buyers. Never before Delhi-NCR has seen such a beautiful achievement where people from all parts of life and culture connect to get their own homes at affordable cost.
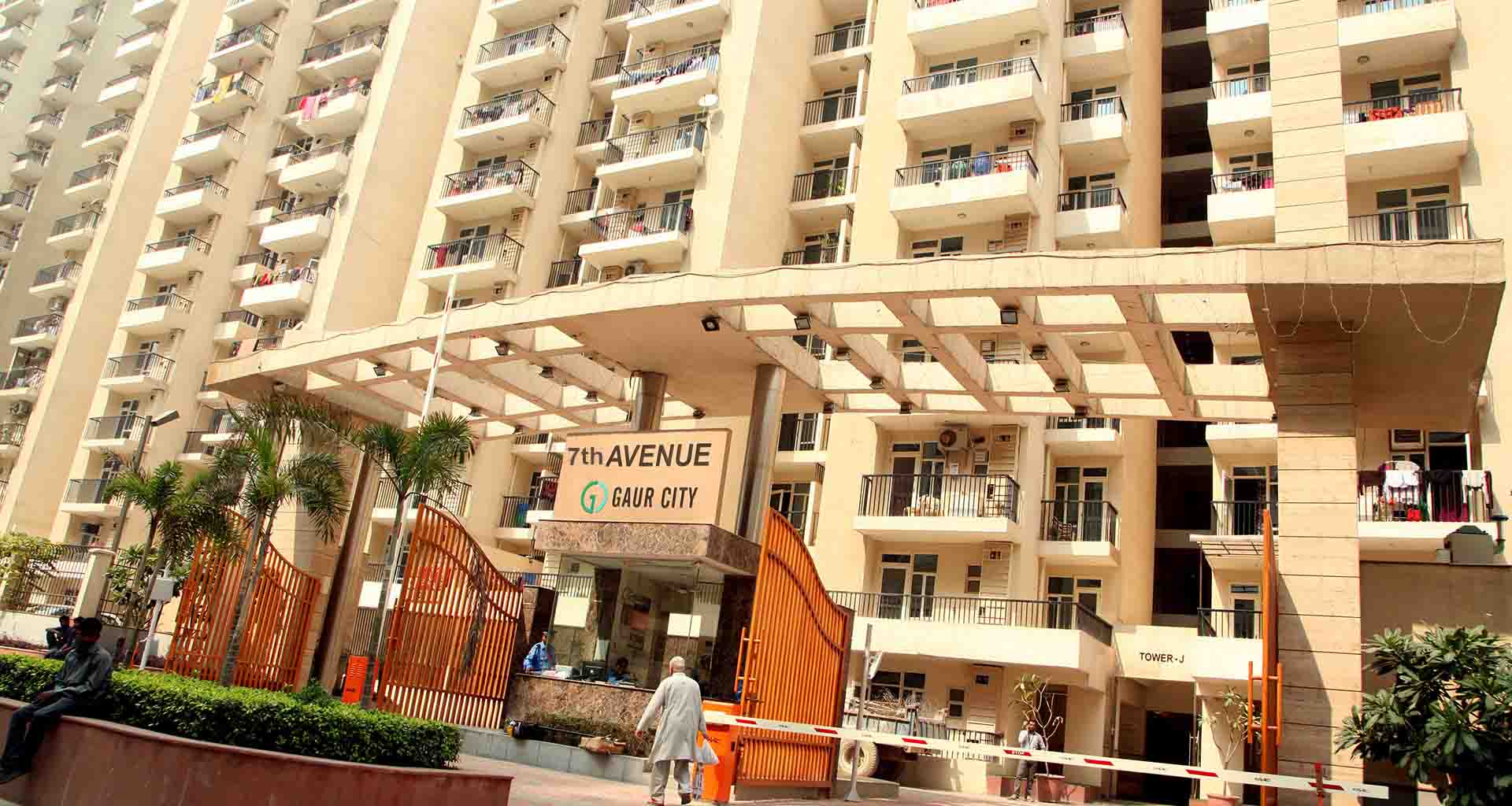
A village economy thrives when people have their own homes and agricultural lands, city gets a boost in infrastructure when people live within apartments. Just think if people ask for their homes in a city then how many square feet of area will be a need? Instead of having own homes apartment culture reduces less pressure on land as many people live within gated societies such as Gaur City 7th Avenue (that also with) resale without parking woes. So less land area to utilize the maximum potential that gives you all your needs while the most important developments like agriculture still flourish beyond city limits. We have already seen poor planning in cities like New Delhi where most of the homes are created as Government servant quarters in places like Sarojini Nagar, and Kidwai Nagar. The large plots of land are sold to create kothis in Defence Colony and Greater Kailash. Shopping areas that are spread with South Extension parts I and II do not make any bigger profit with the area behind it hidden in the form of many unauthorized colonies.
So a Gaur City resale with homes as Gaur City 7th Avenue resale gives the achievement of well-planned urban infrastructure that creates a new socially upward society. It changes the way we live for many years to come without sewage problems wherein places all over New Delhi have sewage problems. At least these projects are not creating a mess and then people from here asking for votes to create a new city or improve the lifestyle. A city that has been created with places like Anand Parbat and Uttam Nagar cannot ask for change and the people’s mindset about changing UP with places like Guar City is still the same. Frowning faces with seeing others’ prosperous environment has been the norm of Indian culture and having a face that is strict with no smile is given bigger importance. One could understand the value of the modern townships where you do not have to go beyond your society gate to buy bread in the morning. On the contrary, to buy bread in New Delhi you have to wait for a local grocery shop to open on time.
When life is about urban growth only shaking your legs at South extension pubs or dance floors makes you feel at ease. The most comfortable thought of owning your own home within Gaur City 7th Avenue resale does not make you feel good. The person who frowns on economic growth is the one who has been deprived of a good lifestyle at an early age or a woman who does not enjoy others’ success. Being a rich Indian is far better rather than being an Indian who does not even have better sanitation facilities. There are many times when people flaunt the most beautiful girls but when they reach their own homes that is just a shanty in places like Mumbai and Pune. Does it give happiness from the inside? Such people then rush to Saudi Arabia or any other country to become drivers or maids to get more money. After returning from countries in the Middle East when they look forward to buying a house the rising inflation crushes their dream of owning a good lifestyle. So, their wish is never fulfilled and then they get into drugs and prostitution which is just a way to take revenge.
Read About Other GAUR Project :
One could say that buying residences at Gaur City 7th Avenue is not your last chance but it is a wise investment opportunity to buy homes through home loans. This will let you enjoy more settled life rather than buying homes and then selling it at the little price appreciation. After all, running is not about zeal but converting it into meaningful exercise gives returns in sports and also the same goes for money.


